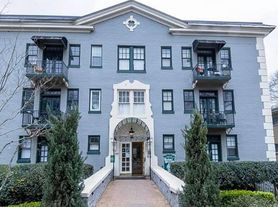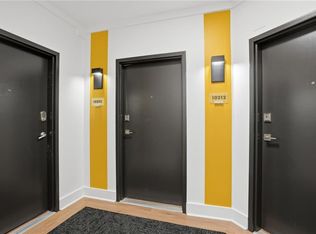Located in the heart of Buckhead, this stunning four-level brownstone boasts an elevator to all floors, soaring ceilings, and an abundance of natural light. Hardwood floors flow seamlessly throughout, while the gourmet Viking kitchen features a gas range, double ovens, microwave, and dishwasher perfect for entertaining. The spacious family room and oversized primary suite offer comfortable luxury, complemented by a spa-like bath with a Jacuzzi tub and expansive shower. The terrace level includes a private guest suite with en-suite bath, and the bonus level offers an office/study with two expansive rooftop terraces showcasing breathtaking downtown views. Enjoy four outdoor decks/patios, a built-in gas grill, ample storage, and a two-car garage with EV charger. Just a short distance to shopping, restaurants, highway access, and much more, this home combines city convenience with unparalleled style and elegance.
Listings identified with the FMLS IDX logo come from FMLS and are held by brokerage firms other than the owner of this website. The listing brokerage is identified in any listing details. Information is deemed reliable but is not guaranteed. 2025 First Multiple Listing Service, Inc.
Townhouse for rent
$6,995/mo
58 Sheridan Dr NE #27, Atlanta, GA 30305
3beds
3,067sqft
Price may not include required fees and charges.
Townhouse
Available now
Cats, dogs OK
Central air, electric, ceiling fan
In hall laundry
2 Attached garage spaces parking
Natural gas, fireplace
What's special
Soaring ceilingsElevator to all floorsHardwood floorsBreathtaking downtown viewsAbundance of natural lightTwo expansive rooftop terracesSpacious family room
- 82 days |
- -- |
- -- |
Travel times
Looking to buy when your lease ends?
Consider a first-time homebuyer savings account designed to grow your down payment with up to a 6% match & a competitive APY.
Facts & features
Interior
Bedrooms & bathrooms
- Bedrooms: 3
- Bathrooms: 5
- Full bathrooms: 4
- 1/2 bathrooms: 1
Heating
- Natural Gas, Fireplace
Cooling
- Central Air, Electric, Ceiling Fan
Appliances
- Included: Dishwasher, Disposal, Double Oven, Dryer, Range, Refrigerator, Washer
- Laundry: In Hall, In Unit, Upper Level
Features
- Bookcases, Ceiling Fan(s), Central Vacuum, Coffered Ceiling(s), Crown Molding, Double Vanity, Elevator, High Ceilings 10 ft Main, High Ceilings 9 ft Upper, View
- Flooring: Hardwood
- Has fireplace: Yes
Interior area
- Total interior livable area: 3,067 sqft
Video & virtual tour
Property
Parking
- Total spaces: 2
- Parking features: Attached, Garage, Parking Lot, On Street, Covered
- Has attached garage: Yes
- Details: Contact manager
Features
- Exterior features: Contact manager
- Has spa: Yes
- Spa features: Hottub Spa
- Has view: Yes
- View description: City View
Construction
Type & style
- Home type: Townhouse
- Property subtype: Townhouse
Materials
- Roof: Composition
Condition
- Year built: 2007
Building
Management
- Pets allowed: Yes
Community & HOA
Location
- Region: Atlanta
Financial & listing details
- Lease term: 12 Months
Price history
| Date | Event | Price |
|---|---|---|
| 11/8/2025 | Price change | $6,995-6.7%$2/sqft |
Source: FMLS GA #7628118 | ||
| 9/30/2025 | Price change | $7,495-6.3%$2/sqft |
Source: FMLS GA #7628118 | ||
| 9/1/2025 | Listed for rent | $7,995+14.3%$3/sqft |
Source: FMLS GA #7628118 | ||
| 2/20/2023 | Listing removed | -- |
Source: FMLS GA #7152827 | ||
| 12/12/2022 | Listed for rent | $6,995+55.4%$2/sqft |
Source: FMLS GA #7152827 | ||

