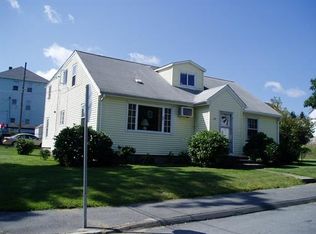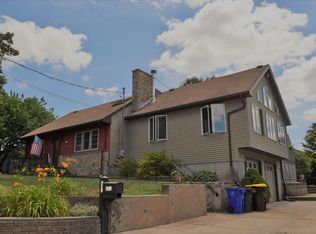Sold for $450,000 on 07/22/25
$450,000
58 Stone St, Fall River, MA 02723
3beds
1,260sqft
Single Family Residence
Built in 1969
8,189 Square Feet Lot
$458,500 Zestimate®
$357/sqft
$2,031 Estimated rent
Home value
$458,500
$417,000 - $504,000
$2,031/mo
Zestimate® history
Loading...
Owner options
Explore your selling options
What's special
Fall River-Here it is! A 3 bedroom ranch situated on a dead end street. Enoy summer days in your private backyard. Or, enjoy the outdoors year round in your upgraded 4 seasons room. The house has been freshly painted, so you enjoy maintenance free living as you pull into your oversized driveway. New flooring throughout, fresh paint, new lighting, new doors, trim work, and new fixtures are just a few of the additional upgrades. The kitchen has been remodeled, including quartz countertops and stainless steel appliances. There is natural gas range for cooking. The bathroom boasts a new tub surround, and vanity with stone countertop. There is an upgraded electrical service, with permits in hand. The full basement is a blank slate, with opportunities for additional living area. This home is truly turn-key! Highest and best offers due by 2pm on 6/23/25.
Zillow last checked: 8 hours ago
Listing updated: July 22, 2025 at 10:55am
Listed by:
Christopher Rego 508-415-2972,
Migneault REALTORS® 508-678-8808
Bought with:
Katrina Carmo
Lamacchia Realty, Inc.
Source: MLS PIN,MLS#: 73394534
Facts & features
Interior
Bedrooms & bathrooms
- Bedrooms: 3
- Bathrooms: 1
- Full bathrooms: 1
- Main level bathrooms: 1
- Main level bedrooms: 3
Primary bedroom
- Features: Closet, Flooring - Vinyl, Cable Hookup, High Speed Internet Hookup, Remodeled, Lighting - Overhead
- Level: Main,First
Bedroom 2
- Features: Closet, Flooring - Vinyl, Cable Hookup, High Speed Internet Hookup, Remodeled, Lighting - Overhead
- Level: Main,First
Bedroom 3
- Features: Closet, Flooring - Vinyl, Attic Access, Cable Hookup, High Speed Internet Hookup, Remodeled, Lighting - Overhead
- Level: Main,First
Bathroom 1
- Features: Bathroom - Full, Bathroom - With Tub & Shower, Closet - Linen, Flooring - Vinyl, Countertops - Stone/Granite/Solid, Countertops - Upgraded, Remodeled, Lighting - Pendant, Lighting - Overhead, Beadboard
- Level: Main,First
Kitchen
- Features: Flooring - Vinyl, Dining Area, Countertops - Stone/Granite/Solid, Countertops - Upgraded, Exterior Access, Open Floorplan, Recessed Lighting, Remodeled, Stainless Steel Appliances, Gas Stove, Crown Molding
- Level: Main,First
Living room
- Features: Flooring - Vinyl, Window(s) - Bay/Bow/Box, Exterior Access, Open Floorplan, Recessed Lighting, Remodeled
- Level: Main,First
Heating
- Baseboard, Oil
Cooling
- Central Air
Appliances
- Laundry: Gas Dryer Hookup, Washer Hookup
Features
- Internet Available - DSL
- Flooring: Vinyl
- Windows: Insulated Windows, Screens
- Basement: Full,Interior Entry,Bulkhead,Concrete
- Has fireplace: No
Interior area
- Total structure area: 1,260
- Total interior livable area: 1,260 sqft
- Finished area above ground: 1,260
Property
Parking
- Total spaces: 4
- Parking features: Paved Drive, Off Street, Paved
- Uncovered spaces: 4
Features
- Patio & porch: Porch - Enclosed
- Exterior features: Porch - Enclosed, Rain Gutters, Storage, Screens, Fenced Yard
- Fencing: Fenced
Lot
- Size: 8,189 sqft
- Features: Corner Lot
Details
- Parcel number: 2830492
- Zoning: R
Construction
Type & style
- Home type: SingleFamily
- Architectural style: Ranch
- Property subtype: Single Family Residence
Materials
- Frame
- Foundation: Concrete Perimeter
- Roof: Shingle
Condition
- Year built: 1969
Utilities & green energy
- Electric: 100 Amp Service
- Sewer: Public Sewer
- Water: Public
- Utilities for property: for Gas Range, for Gas Dryer, Washer Hookup
Green energy
- Energy efficient items: Thermostat
Community & neighborhood
Community
- Community features: Public Transportation, Shopping, Pool, Tennis Court(s), Park, Walk/Jog Trails, Medical Facility, Laundromat, Bike Path, Highway Access, House of Worship, Private School, Public School, T-Station
Location
- Region: Fall River
Other
Other facts
- Road surface type: Paved
Price history
| Date | Event | Price |
|---|---|---|
| 7/22/2025 | Sold | $450,000+2.3%$357/sqft |
Source: MLS PIN #73394534 | ||
| 6/24/2025 | Contingent | $439,900$349/sqft |
Source: MLS PIN #73394534 | ||
| 6/20/2025 | Listed for sale | $439,900+29.8%$349/sqft |
Source: MLS PIN #73394534 | ||
| 4/30/2025 | Sold | $339,000+3%$269/sqft |
Source: MLS PIN #73356779 | ||
| 4/11/2025 | Contingent | $329,000$261/sqft |
Source: MLS PIN #73356779 | ||
Public tax history
| Year | Property taxes | Tax assessment |
|---|---|---|
| 2025 | $3,782 +6.3% | $330,300 +6.7% |
| 2024 | $3,558 +2.4% | $309,700 +9.4% |
| 2023 | $3,475 +13% | $283,200 +16.3% |
Find assessor info on the county website
Neighborhood: 02723
Nearby schools
GreatSchools rating
- 2/10Mary Fonseca Elementary SchoolGrades: PK-5Distance: 0.9 mi
- 4/10Talbot Innovation SchoolGrades: 6-8Distance: 0.1 mi
- 2/10B M C Durfee High SchoolGrades: 9-12Distance: 1.7 mi
Schools provided by the listing agent
- High: Bmc Durfee High
Source: MLS PIN. This data may not be complete. We recommend contacting the local school district to confirm school assignments for this home.

Get pre-qualified for a loan
At Zillow Home Loans, we can pre-qualify you in as little as 5 minutes with no impact to your credit score.An equal housing lender. NMLS #10287.

