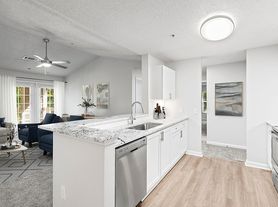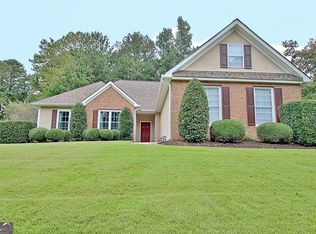Spacious ranch floorplan! Convenient to I85, Peachtree City, Newnan. Large Living room with fireplace, dining area. Kitchen with gas range, pantry, breakfast bar and breakfast area. Nice size laundry room. Covered patio off kitchen, large deck on back of house. LVP flooring in kitchen and living areas, old photos show carpet and new photos are coming soon. Two car garage. One small pet is negotiable (dog only) with a $350 Non-Refundable Fee.
Copyright Georgia MLS. All rights reserved. Information is deemed reliable but not guaranteed.
House for rent
$2,050/mo
58 Stowe Way, Sharpsburg, GA 30277
3beds
1,620sqft
Price may not include required fees and charges.
Singlefamily
Available now
Dogs OK
Central air, electric, ceiling fan
In hall laundry
2 Attached garage spaces parking
Natural gas, central, fireplace
What's special
Two car garageDining areaBreakfast barBreakfast areaCovered patio off kitchenSpacious ranch floorplanKitchen with gas range
- 21 hours |
- -- |
- -- |
Travel times
Looking to buy when your lease ends?
Consider a first-time homebuyer savings account designed to grow your down payment with up to a 6% match & a competitive APY.
Facts & features
Interior
Bedrooms & bathrooms
- Bedrooms: 3
- Bathrooms: 2
- Full bathrooms: 2
Heating
- Natural Gas, Central, Fireplace
Cooling
- Central Air, Electric, Ceiling Fan
Appliances
- Included: Dishwasher, Microwave
- Laundry: In Hall, In Kitchen, In Unit
Features
- Ceiling Fan(s), Master Downstairs, Separate Shower, Soaking Tub, Tile Bath, Tray Ceiling(s), Vaulted Ceiling(s), Walk-In Closet(s)
- Flooring: Carpet, Tile
- Has fireplace: Yes
Interior area
- Total interior livable area: 1,620 sqft
Property
Parking
- Total spaces: 2
- Parking features: Attached, Garage
- Has attached garage: Yes
- Details: Contact manager
Features
- Stories: 1
- Exterior features: Accessible Entrance, Architecture Style: Ranch Rambler, Attached, Corner Lot, Deck, Double Pane Windows, Factory Built, Family Room, Foyer, Garage, Garage Door Opener, Heating system: Central, Heating: Gas, Ice Maker, In Hall, In Kitchen, Kitchen Level, Laundry, Level, Lot Features: Corner Lot, Level, Private, Sloped, Master Downstairs, Oven/Range (Combo), Parking Pad, Patio, Private, Roof Type: Composition, Separate Shower, Side/Rear Entrance, Sloped, Soaking Tub, Street Lights, Tile Bath, Tray Ceiling(s), Vaulted Ceiling(s), Walk-In Closet(s)
Details
- Parcel number: 131A162
Construction
Type & style
- Home type: SingleFamily
- Architectural style: RanchRambler
- Property subtype: SingleFamily
Materials
- Roof: Composition
Condition
- Year built: 1993
Community & HOA
Location
- Region: Sharpsburg
Financial & listing details
- Lease term: Contact For Details
Price history
| Date | Event | Price |
|---|---|---|
| 11/18/2025 | Listed for rent | $2,050$1/sqft |
Source: GAMLS #10645586 | ||
| 3/25/2025 | Listing removed | $2,050$1/sqft |
Source: GAMLS #10470936 | ||
| 3/4/2025 | Listed for rent | $2,050+2.8%$1/sqft |
Source: GAMLS #10470936 | ||
| 11/15/2022 | Listing removed | -- |
Source: Zillow Rental Network_1 | ||
| 10/17/2022 | Price change | $1,995-1.5%$1/sqft |
Source: Zillow Rental Network_1 #20073732 | ||

