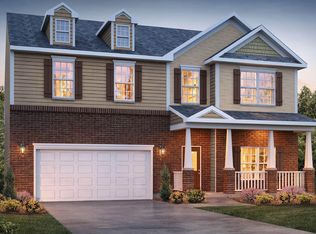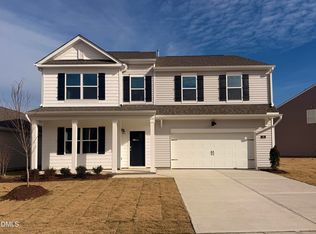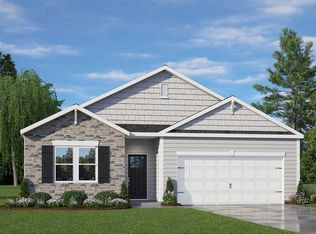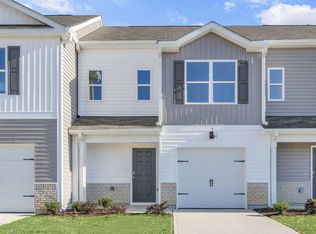Sold for $265,000
$265,000
58 Sweet Meadow Rd, Angier, NC 27501
4beds
1,551sqft
Townhouse, Residential
Built in 2025
-- sqft lot
$266,500 Zestimate®
$171/sqft
$1,759 Estimated rent
Home value
$266,500
$243,000 - $293,000
$1,759/mo
Zestimate® history
Loading...
Owner options
Explore your selling options
What's special
Welcome to 58 Sweet Meadow Road at The Townes at Honeycutt Oaks located in Angier, NC! The Mitchell is one of our newest two-story townhome floorplans showcased in The Townes at Honeycutt Oaks, located in Angier, North Carolina. The Mitchell features 4 bedrooms, 3 bathrooms, 1,551 sq. ft. of living space, and a 1-car front-load garage. As you enter through the front door you're greeted by an inviting foyer that leads you past the powder room and staircase and on your right, then into the open-concept kitchen, living, and dining areas. The kitchen boasts shaker-style cabinets, granite countertops, and stainless steel appliances, making it perfect simultaneous meal prep, cooking, and entertaining. The living and dining area is overlooked by the kitchen, keeping you close to the action. Relax and unwind on your back patio. The Mitchell's second-floor hosts the primary bedroom, three additional bedrooms and an a full bathroom. Indulge in the comfort of carpeted floors and spacious closets in every bedroom. The primary bedroom has its own attached bathroom, featuring a 5' walk-in shower with a clear glass door, a double-bowl vanity with quartz countertops, and a spacious walk-in closet. The laundry room is ideally located in the hallway which rounds out the second floor. Planned amenities include a community pool and cabana. Honeycutt Oaks is conveniently located minutes away from downtown Angier, near Highway 401 with an easy commute to Raleigh, and within minutes to Lillington and Fuquay-Varina. Make the Mitchell your new home today at The Townes at Honeycutt Oaks! *Pictures are for representational purposes only*
Zillow last checked: 8 hours ago
Listing updated: October 28, 2025 at 01:16am
Listed by:
Janet Nicole Rogers 252-410-2737,
D.R. Horton, Inc.
Bought with:
Jamie Young, 267889
SellState Executive Real Estat
Source: Doorify MLS,MLS#: 10116457
Facts & features
Interior
Bedrooms & bathrooms
- Bedrooms: 4
- Bathrooms: 3
- Full bathrooms: 2
- 1/2 bathrooms: 1
Heating
- Natural Gas
Cooling
- Electric
Appliances
- Included: Dishwasher, Gas Cooktop, Gas Oven, Gas Range, Microwave, Self Cleaning Oven, Stainless Steel Appliance(s)
- Laundry: Electric Dryer Hookup, In Hall, Laundry Closet, Upper Level, Washer Hookup
Features
- Double Vanity, Kitchen Island, Kitchen/Dining Room Combination, Living/Dining Room Combination, Open Floorplan, Quartz Counters, Smart Home, Smart Thermostat, Smooth Ceilings, Walk-In Shower
- Flooring: Carpet, Laminate, Vinyl
- Windows: Double Pane Windows, Insulated Windows, Screens, Shutters
- Has fireplace: No
- Common walls with other units/homes: 1 Common Wall, End Unit, No One Above, No One Below
Interior area
- Total structure area: 1,551
- Total interior livable area: 1,551 sqft
- Finished area above ground: 1,551
- Finished area below ground: 0
Property
Parking
- Total spaces: 1
- Parking features: Attached, Concrete, Garage, Garage Door Opener, Garage Faces Front
- Attached garage spaces: 1
Features
- Levels: Two
- Stories: 2
- Patio & porch: Patio
- Exterior features: Lighting, Rain Gutters, Smart Lock(s)
- Pool features: Community
- Has view: Yes
- View description: Neighborhood
Lot
- Features: Back Yard, Front Yard, Landscaped
Details
- Parcel number: TBD
- Special conditions: Standard
Construction
Type & style
- Home type: Townhouse
- Architectural style: Traditional
- Property subtype: Townhouse, Residential
- Attached to another structure: Yes
Materials
- Board & Batten Siding, Stone Veneer, Vinyl Siding
- Foundation: Permanent, Slab
- Roof: Shingle
Condition
- New construction: Yes
- Year built: 2025
- Major remodel year: 2025
Details
- Builder name: D.R. Horton
Utilities & green energy
- Sewer: Public Sewer
- Water: Public
- Utilities for property: Cable Available, Electricity Connected, Natural Gas Connected, Sewer Connected
Community & neighborhood
Community
- Community features: Pool, Sidewalks, Street Lights
Location
- Region: Angier
- Subdivision: Honeycutt Oaks
HOA & financial
HOA
- Has HOA: Yes
- HOA fee: $153 monthly
- Amenities included: Cabana, Maintenance Grounds, Pool
- Services included: None
Other
Other facts
- Road surface type: Concrete, Paved
Price history
| Date | Event | Price |
|---|---|---|
| 8/27/2025 | Sold | $265,000$171/sqft |
Source: | ||
| 8/18/2025 | Pending sale | $265,000$171/sqft |
Source: | ||
| 8/18/2025 | Listed for sale | $265,000$171/sqft |
Source: | ||
Public tax history
Tax history is unavailable.
Neighborhood: 27501
Nearby schools
GreatSchools rating
- 2/10Angier ElementaryGrades: PK,3-5Distance: 1.3 mi
- 2/10Harnett Central MiddleGrades: 6-8Distance: 3.1 mi
- 3/10Harnett Central HighGrades: 9-12Distance: 2.9 mi
Schools provided by the listing agent
- Elementary: Harnett - Angier
- Middle: Harnett - Harnett Central
- High: Harnett - Harnett Central
Source: Doorify MLS. This data may not be complete. We recommend contacting the local school district to confirm school assignments for this home.
Get a cash offer in 3 minutes
Find out how much your home could sell for in as little as 3 minutes with a no-obligation cash offer.
Estimated market value$266,500
Get a cash offer in 3 minutes
Find out how much your home could sell for in as little as 3 minutes with a no-obligation cash offer.
Estimated market value
$266,500



