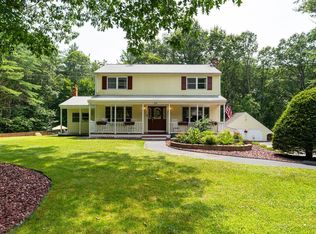Closed
Listed by:
Lisa C Boucher,
Hearthside Realty, LLC 603-782-4618
Bought with: East Key Realty
$615,000
58 Tallant Road, Pelham, NH 03076
3beds
2,213sqft
Single Family Residence
Built in 1981
1.08 Acres Lot
$616,200 Zestimate®
$278/sqft
$4,095 Estimated rent
Home value
$616,200
$567,000 - $665,000
$4,095/mo
Zestimate® history
Loading...
Owner options
Explore your selling options
What's special
Check out this lovingly maintained 3-4 bedroom, 3 bath Pelham custom-cape on the market for the first time! This sprawling home offers multi-generational layout options with a 1st floor primary bedroom suite containing a 3/4 bath, walk-in closet, private sitting room, and own rear-entrance, as well as another 1st floor bedroom and full bath and 2+ bedrooms and another full bath upstairs, with expansion potential in a 24 x 22 walk-in unfinished attic space. You'll be wowed by the pristine hardwood floors throughout the entire home, as well as the beautifully updated kitchen with high-end Kemper soft-close solid maple cabinets and stainless steel appliances open to the central dining room with a full wall brick hearth and wood stove fireplace insert. Your guests will appreciate the great communal space off the kitchen and you'll be thankful for the plethora of storage options in the kitchen and the counter-height dining room island with a base of Kemper pull-out shelf cabinets (not affixed the floor to allow for easy movement/removal). There's more expansion opportunity in the heated 60' long unfinished basement with daylight windows and direct access to the 2-car garage with storage above. There's even a 14 x 12 breezeway space in the garage for motorcycles or other toys. Outside there's a 12 x 12 Trex deck overlooking the private, wooded backyard and a large barn-style shed. The house has vinyl windows, an architectural shingle roof, and updated & well-maintained systems.
Zillow last checked: 8 hours ago
Listing updated: November 20, 2025 at 12:09pm
Listed by:
Lisa C Boucher,
Hearthside Realty, LLC 603-782-4618
Bought with:
Mike J Burt
East Key Realty
Source: PrimeMLS,MLS#: 5064959
Facts & features
Interior
Bedrooms & bathrooms
- Bedrooms: 3
- Bathrooms: 3
- Full bathrooms: 2
- 3/4 bathrooms: 1
Heating
- Hot Water
Cooling
- None
Appliances
- Included: Dishwasher, Dryer, Electric Range, Refrigerator, Washer, Exhaust Fan, Water Heater
- Laundry: In Basement
Features
- Ceiling Fan(s), Kitchen/Dining, Primary BR w/ BA, Walk-In Closet(s)
- Flooring: Hardwood
- Windows: Window Treatments
- Basement: Full,Unfinished,Walk-Out Access
- Number of fireplaces: 1
- Fireplace features: 1 Fireplace, Wood Stove Insert
Interior area
- Total structure area: 4,295
- Total interior livable area: 2,213 sqft
- Finished area above ground: 2,213
- Finished area below ground: 0
Property
Parking
- Total spaces: 2
- Parking features: Paved, Auto Open, Garage, Attached
- Garage spaces: 2
Accessibility
- Accessibility features: 1st Floor Bedroom, 1st Floor Full Bathroom, 1st Floor Hrd Surfce Flr
Features
- Levels: 1.75
- Stories: 1
- Exterior features: Deck
- Frontage length: Road frontage: 200
Lot
- Size: 1.08 Acres
- Features: Wooded
Details
- Parcel number: PLHMM35B1722
- Zoning description: Residential
Construction
Type & style
- Home type: SingleFamily
- Architectural style: Cape
- Property subtype: Single Family Residence
Materials
- Wood Frame
- Foundation: Concrete
- Roof: Architectural Shingle
Condition
- New construction: No
- Year built: 1981
Utilities & green energy
- Electric: 150 Amp Service, Circuit Breakers, Generator Ready
- Sewer: Septic Tank
- Utilities for property: Cable
Community & neighborhood
Location
- Region: Pelham
Price history
| Date | Event | Price |
|---|---|---|
| 11/20/2025 | Sold | $615,000+2.5%$278/sqft |
Source: | ||
| 10/15/2025 | Contingent | $599,900$271/sqft |
Source: | ||
| 10/8/2025 | Listed for sale | $599,900$271/sqft |
Source: | ||
Public tax history
| Year | Property taxes | Tax assessment |
|---|---|---|
| 2024 | $7,602 +0.8% | $414,500 |
| 2023 | $7,540 +4.4% | $414,500 |
| 2022 | $7,221 +8.5% | $414,500 -0.6% |
Find assessor info on the county website
Neighborhood: 03076
Nearby schools
GreatSchools rating
- 6/10Pelham Elementary SchoolGrades: PK-5Distance: 2.8 mi
- 2/10Pelham Memorial SchoolGrades: 6-8Distance: 2.8 mi
- 7/10Pelham High SchoolGrades: 9-12Distance: 3 mi
Schools provided by the listing agent
- Elementary: Pelham Elementary School
- Middle: Pelham Memorial School
- High: Pelham High School
- District: Pelham
Source: PrimeMLS. This data may not be complete. We recommend contacting the local school district to confirm school assignments for this home.
Get a cash offer in 3 minutes
Find out how much your home could sell for in as little as 3 minutes with a no-obligation cash offer.
Estimated market value$616,200
Get a cash offer in 3 minutes
Find out how much your home could sell for in as little as 3 minutes with a no-obligation cash offer.
Estimated market value
$616,200
