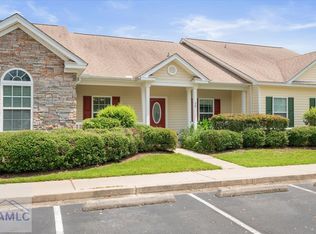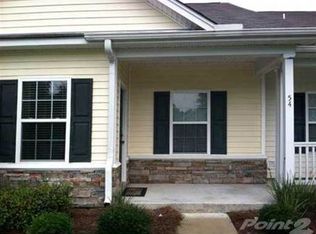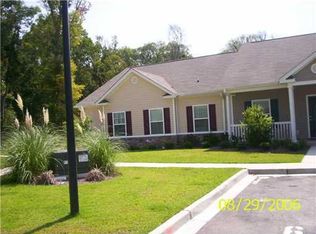Welcome Home to Stonelake Townhomes at Berwick Plantation 3 Bed | 2 Bath | Approx. 1,461 Sq Ft | Built in 2005 You're going to love this beautifully maintained townhome the moment you walk through the door. Nestled in the private and peaceful Stonelake community at Berwick Plantation, this home offers serene lagoon views, modern finishes, and a lifestyle of ease and comfort. Charming Features Include: Inviting Covered Front Porch Perfect for morning coffee or evening relaxation Split Floor Plan Offers privacy with a separate master suite overlooking the lagoon Master features walk-in closet, his-and-her vanity, garden tub, and walk-in shower Bedrooms 2 & 3 Generously sized with ample closet space Well-Appointed Kitchen: U-shaped layout with new countertops Stainless steel appliances included: refrigerator, stove/oven, and microwave Enjoy meals at the breakfast bar or in the adjoining dining area Bright, Open Living & Dining Space: Combined living/dining room with double French doors opening to a screened-in porch Expanded patio for entertaining and relaxing with tranquil lagoon views Secure outdoor storage space off the porch Additional Highlights: Lagoon-front backyard with open, undeveloped views Amenity package includes access to pool and community park Walkable location Steps from Kroger, restaurants, salons, and more No pets / No smoking policy ensures a clean, quiet environment This townhome is your peaceful retreat in one of Berwick's most desirable communities. All Magnolia Coastal Properties residents are enrolled in the Resident Benefits Package (RBP) for $50.00/month which includes liability insurance, credit building to help boost the resident's credit score with timely rent payments, up to $1M Identity Theft Protection, HVAC air filter delivery (for applicable properties), move-in concierge service making utility connection and home service setup a breeze during your move-in, our best-in-class resident rewards program, on-demand pest control, and much more! More details upon application.
This property is off market, which means it's not currently listed for sale or rent on Zillow. This may be different from what's available on other websites or public sources.



