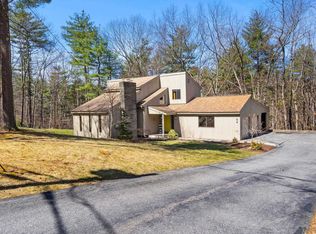Closed
Listed by:
Deb Cox,
BHHS Verani Windham Cell:508-574-0743
Bought with: BHHS Verani Nashua
$718,000
58 Truell Road, Hollis, NH 03049
4beds
2,456sqft
Ranch
Built in 1979
2.1 Acres Lot
$731,700 Zestimate®
$292/sqft
$4,207 Estimated rent
Home value
$731,700
$673,000 - $798,000
$4,207/mo
Zestimate® history
Loading...
Owner options
Explore your selling options
What's special
Charming Ranch Home in Hollis, NH Welcome to your dream home in the desirable town of Hollis, NH! This spacious ranch-style home offers modern updates, ample living space, and a stunning outdoor oasis, perfect for relaxing or entertaining. Enter through the front door and walk straight to a spacious family room with cathedral ceilings or walk to the right into the open concept kitchen and dining area with enough room for a breakfast nook. The first-floor primary suite features two oversized closets. Down the hallway, discover a full bathroom, a secondary bedroom, and a versatile third bedroom that can serve as an office or guest room. Upstairs, a private retreat includes a bedroom with a half-bath—ideal for guests or family. Sliders in the kitchen open to a delightful enclosed porch overlooking the backyard. Step outside to enjoy the beautiful backyard, complete with a new patio and a renovated in-ground pool featuring a new liner, updated electric and plumbing, new coping, and skimmers—perfect for summer relaxation and entertaining. A Pool house and Shed are also in the backyard. This home boasts extensive updates in the past two years, including a new roof, siding, garage doors, heating system, central air, and flooring. Don’t miss this move-in-ready gem that combines modern comfort with timeless charm!
Zillow last checked: 8 hours ago
Listing updated: February 27, 2025 at 12:09pm
Listed by:
Deb Cox,
BHHS Verani Windham Cell:508-574-0743
Bought with:
Cynthia L Turcotte
BHHS Verani Nashua
Source: PrimeMLS,MLS#: 5022608
Facts & features
Interior
Bedrooms & bathrooms
- Bedrooms: 4
- Bathrooms: 4
- Full bathrooms: 1
- 3/4 bathrooms: 1
- 1/2 bathrooms: 2
Heating
- Propane, Baseboard, Electric, Forced Air
Cooling
- Central Air
Appliances
- Included: Dishwasher, Dryer, Microwave, Electric Range, Refrigerator, Washer, Water Heater
- Laundry: Laundry Hook-ups, In Basement
Features
- Ceiling Fan(s), Kitchen/Dining, Primary BR w/ BA, Programmable Thermostat
- Flooring: Carpet, Tile, Vinyl Plank
- Basement: Bulkhead,Concrete,Full,Interior Stairs,Unfinished,Interior Entry
- Number of fireplaces: 1
- Fireplace features: 1 Fireplace
Interior area
- Total structure area: 4,408
- Total interior livable area: 2,456 sqft
- Finished area above ground: 2,456
- Finished area below ground: 0
Property
Parking
- Total spaces: 6
- Parking features: Paved, Driveway, Parking Spaces 6+, Attached
- Garage spaces: 2
- Has uncovered spaces: Yes
Features
- Levels: Two
- Stories: 2
- Patio & porch: Patio, Enclosed Porch
- Exterior features: Shed
- Has private pool: Yes
- Pool features: In Ground
- Fencing: Partial
Lot
- Size: 2.10 Acres
- Features: Country Setting, Level, Sloped, Wooded, Neighborhood
Details
- Additional structures: Outbuilding
- Parcel number: HOLSM042B004
- Zoning description: RA
- Other equipment: Portable Generator
Construction
Type & style
- Home type: SingleFamily
- Architectural style: Ranch
- Property subtype: Ranch
Materials
- Wood Frame, Vinyl Siding
- Foundation: Concrete
- Roof: Asphalt Shingle
Condition
- New construction: No
- Year built: 1979
Utilities & green energy
- Electric: 200+ Amp Service, Circuit Breakers, Generator Ready
- Sewer: Septic Tank
- Utilities for property: Cable Available, Propane
Community & neighborhood
Location
- Region: Hollis
Other
Other facts
- Road surface type: Paved
Price history
| Date | Event | Price |
|---|---|---|
| 2/27/2025 | Sold | $718,000-6.1%$292/sqft |
Source: | ||
| 1/27/2025 | Pending sale | $765,000$311/sqft |
Source: | ||
| 1/27/2025 | Contingent | $765,000$311/sqft |
Source: | ||
| 1/7/2025 | Price change | $765,000-1.3%$311/sqft |
Source: | ||
| 11/19/2024 | Listed for sale | $775,000+58.2%$316/sqft |
Source: | ||
Public tax history
| Year | Property taxes | Tax assessment |
|---|---|---|
| 2024 | $12,021 +8.8% | $678,000 +2.3% |
| 2023 | $11,046 -26.2% | $663,000 |
| 2022 | $14,964 +69.2% | $663,000 +73.7% |
Find assessor info on the county website
Neighborhood: 03049
Nearby schools
GreatSchools rating
- 9/10Hollis Primary SchoolGrades: PK-3Distance: 2.7 mi
- 7/10Hollis-Brookline Middle SchoolGrades: 7-8Distance: 3.3 mi
- 9/10Hollis-Brookline High SchoolGrades: 9-12Distance: 3.7 mi
Schools provided by the listing agent
- Elementary: Hollis Primary School
- Middle: Hollis Brookline Middle Sch
- High: Hollis-Brookline High School
- District: Hollis
Source: PrimeMLS. This data may not be complete. We recommend contacting the local school district to confirm school assignments for this home.
Get a cash offer in 3 minutes
Find out how much your home could sell for in as little as 3 minutes with a no-obligation cash offer.
Estimated market value$731,700
Get a cash offer in 3 minutes
Find out how much your home could sell for in as little as 3 minutes with a no-obligation cash offer.
Estimated market value
$731,700
