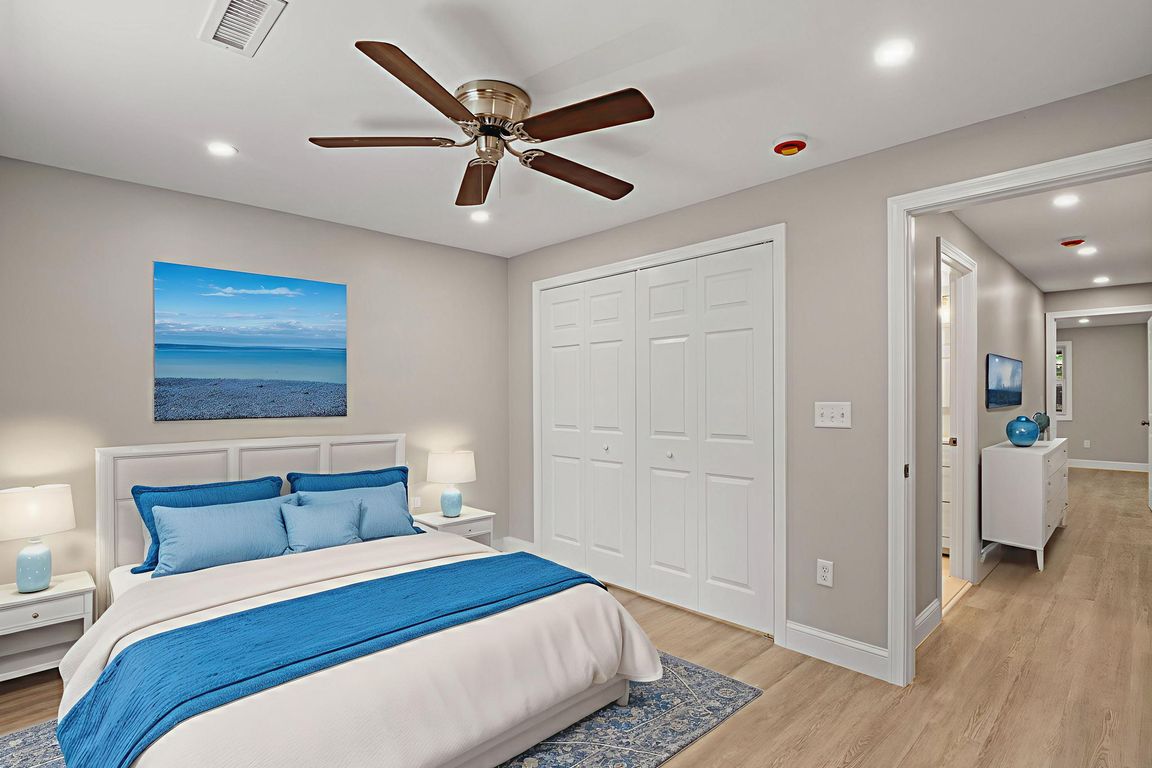
Under contract
$499,900
2beds
1,108sqft
58 Weatherly Dr, Salem, MA 01970
2beds
1,108sqft
Condominium
Built in 1980
1 Garage space
$451 price/sqft
$450 monthly HOA fee
What's special
End unitFirst floor condoBrand new kitchenUpdated bathroomGranite countertopsSleek cabinetryStainless steel appliances
Are you looking for a FIRST FLOOR CONDO WITH GARAGE? This END unit has been BEAUTIFULLY RENOVATED. Every detail has been thoughtfully renovated, including a BRAND NEW kitchen with granite countertops, sleek cabinetry, and stainless steel appliances. Fresh new flooring and paint flows seamlessly throughout, while the UPDATED BATHROOM provides a ...
- 52 days |
- 790 |
- 25 |
Source: MLS PIN,MLS#: 73419487
Travel times
Living Room
Kitchen
Bedroom
Zillow last checked: 7 hours ago
Listing updated: October 06, 2025 at 02:06pm
Listed by:
The Lucci Witte Team,
William Raveis R.E. & Home Services,
Matthew Witte
Source: MLS PIN,MLS#: 73419487
Facts & features
Interior
Bedrooms & bathrooms
- Bedrooms: 2
- Bathrooms: 1
- Full bathrooms: 1
Primary bedroom
- Features: Bathroom - Full, Walk-In Closet(s)
- Level: First
- Area: 180
- Dimensions: 15 x 12
Bedroom 2
- Features: Closet, Flooring - Laminate
- Level: First
- Area: 120
- Dimensions: 10 x 12
Bathroom 1
- Features: Bathroom - Full, Bathroom - Tiled With Shower Stall, Jacuzzi / Whirlpool Soaking Tub
- Level: First
- Area: 48
- Dimensions: 6 x 8
Kitchen
- Features: Flooring - Laminate, Dining Area, Countertops - Stone/Granite/Solid, Stainless Steel Appliances
- Level: Main,First
- Area: 110
- Dimensions: 11 x 10
Living room
- Features: Walk-In Closet(s), Flooring - Laminate, Balcony / Deck, Exterior Access
- Level: Main,First
- Area: 299
- Dimensions: 23 x 13
Heating
- Forced Air, Electric
Cooling
- Central Air
Appliances
- Laundry: First Floor, In Unit, Electric Dryer Hookup, Washer Hookup
Features
- Flooring: Tile, Laminate
- Basement: None
- Has fireplace: No
- Common walls with other units/homes: End Unit,No One Below
Interior area
- Total structure area: 1,108
- Total interior livable area: 1,108 sqft
- Finished area above ground: 1,108
Property
Parking
- Total spaces: 1
- Parking features: Detached, Garage Door Opener, Deeded, Common, Guest
- Garage spaces: 1
Features
- Entry location: Unit Placement(Walkout)
- Patio & porch: Covered
- Exterior features: Covered Patio/Deck
- Pool features: Association, In Ground
- Waterfront features: Ocean, 1 to 2 Mile To Beach
Details
- Parcel number: M:21 L:0235 S:846,2130163
- Zoning: Res
- Other equipment: Intercom
Construction
Type & style
- Home type: Condo
- Property subtype: Condominium
Materials
- Frame
- Roof: Shingle,Rubber
Condition
- Year built: 1980
Utilities & green energy
- Electric: Circuit Breakers
- Sewer: Public Sewer
- Water: Public
- Utilities for property: for Electric Range, for Electric Oven, for Electric Dryer, Washer Hookup
Community & HOA
Community
- Features: Public Transportation, Shopping, Conservation Area, House of Worship, T-Station, University
- Security: Intercom, Security System
HOA
- Amenities included: Pool, Tennis Court(s), Clubroom, Trail(s)
- Services included: Water, Sewer, Insurance, Maintenance Structure, Road Maintenance, Maintenance Grounds, Snow Removal, Trash
- HOA fee: $450 monthly
Location
- Region: Salem
Financial & listing details
- Price per square foot: $451/sqft
- Tax assessed value: $422,300
- Annual tax amount: $4,789
- Date on market: 8/19/2025