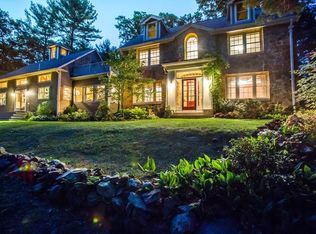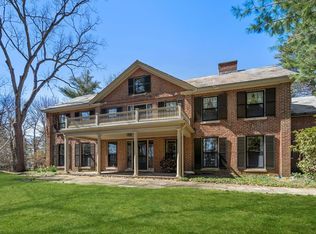Sold for $5,275,000
$5,275,000
58 Webster Rd, Weston, MA 02493
6beds
5,820sqft
Single Family Residence
Built in 1921
4.12 Acres Lot
$5,206,100 Zestimate®
$906/sqft
$8,506 Estimated rent
Home value
$5,206,100
$4.84M - $5.62M
$8,506/mo
Zestimate® history
Loading...
Owner options
Explore your selling options
What's special
Distinguished Colonial Estate built in 1921 exemplifies early 20th-century craftsmanship and elegance. Recently renovated with astonishing architectural details throughout this home is privately sited on over four sweeping acres in a prominent Weston neighborhood. This showcase home is thoughtfully appointed to accommodate today’s family living as well as large formal gatherings. Upon entering the two story grand foyer you’ll be captivated throughout the three levels of the home’s magnificent interior and exquisite exterior spaces which make this luxurious property one not to be missed. Located near to Conservation land, Weston's Rail Trail and all major commuting routes but enjoys a quiet and tranquil setting.
Zillow last checked: 8 hours ago
Listing updated: July 31, 2025 at 11:15am
Listed by:
Deena Powell 781-718-6555,
Advisors Living - Weston 781-893-0050,
Casey Caso 781-801-6001
Bought with:
Melissa Dailey
Coldwell Banker Realty - Wellesley
Source: MLS PIN,MLS#: 73372663
Facts & features
Interior
Bedrooms & bathrooms
- Bedrooms: 6
- Bathrooms: 6
- Full bathrooms: 4
- 1/2 bathrooms: 2
Primary bedroom
- Features: Bathroom - Full, Walk-In Closet(s), Flooring - Hardwood, Recessed Lighting, Lighting - Sconce
- Level: First
- Area: 287.28
- Dimensions: 22.8 x 12.6
Bedroom 2
- Features: Bathroom - Full, Closet, Flooring - Hardwood
- Level: First
- Area: 235.32
- Dimensions: 14.8 x 15.9
Bedroom 3
- Features: Bathroom - Full, Closet, Flooring - Hardwood
- Level: First
- Area: 190.26
- Dimensions: 15.1 x 12.6
Bedroom 4
- Features: Closet, Flooring - Hardwood
- Level: Third
- Area: 203.49
- Dimensions: 15.3 x 13.3
Bedroom 5
- Features: Closet, Flooring - Hardwood
- Level: Third
- Area: 154.29
- Dimensions: 11.1 x 13.9
Primary bathroom
- Features: Yes
Bathroom 1
- Features: Bathroom - Half
- Level: First
- Area: 22.04
- Dimensions: 5.8 x 3.8
Bathroom 2
- Features: Bathroom - Half
- Level: First
- Area: 22
- Dimensions: 5 x 4.4
Bathroom 3
- Features: Bathroom - Full, Bathroom - Double Vanity/Sink, Flooring - Stone/Ceramic Tile
- Level: Third
- Area: 73.32
- Dimensions: 5.2 x 14.1
Dining room
- Features: Flooring - Hardwood, French Doors, Decorative Molding
- Level: First
- Area: 303.36
- Dimensions: 19.2 x 15.8
Family room
- Features: Flooring - Hardwood, Exterior Access
- Level: Main,First
- Area: 186.32
- Dimensions: 13.7 x 13.6
Kitchen
- Features: Pantry, Kitchen Island, Breakfast Bar / Nook, Exterior Access, Open Floorplan
- Level: First
- Area: 227.13
- Dimensions: 20.1 x 11.3
Living room
- Features: Flooring - Hardwood, French Doors, Exterior Access, Recessed Lighting, Lighting - Sconce, Decorative Molding
- Level: First
- Area: 570.4
- Dimensions: 18.4 x 31
Office
- Features: Closet, Flooring - Hardwood
- Level: Second
- Area: 191.8
- Dimensions: 13.7 x 14
Heating
- Forced Air, Fireplace
Cooling
- Central Air
Appliances
- Included: Gas Water Heater
- Laundry: Third Floor
Features
- Closet, Closet/Cabinets - Custom Built, Sun Room, Foyer, Mud Room, Library, Home Office, Play Room
- Flooring: Tile, Hardwood, Flooring - Hardwood, Flooring - Stone/Ceramic Tile
- Doors: French Doors
- Windows: Screens
- Basement: Full,Unfinished
- Number of fireplaces: 4
- Fireplace features: Dining Room, Living Room
Interior area
- Total structure area: 5,820
- Total interior livable area: 5,820 sqft
- Finished area above ground: 5,820
Property
Parking
- Total spaces: 16
- Parking features: Detached, Storage, Oversized, Paved Drive, Driveway, Paved
- Garage spaces: 4
- Uncovered spaces: 12
Features
- Patio & porch: Porch - Enclosed, Screened, Patio
- Exterior features: Porch - Enclosed, Porch - Screened, Patio, Professional Landscaping, Sprinkler System, Decorative Lighting, Screens, Stone Wall
- Has view: Yes
- View description: Scenic View(s)
Lot
- Size: 4.12 Acres
- Features: Wooded
Details
- Foundation area: 999999
- Parcel number: 867526
- Zoning: SFR
Construction
Type & style
- Home type: SingleFamily
- Architectural style: Colonial
- Property subtype: Single Family Residence
Materials
- Frame
- Foundation: Stone
- Roof: Shingle
Condition
- Year built: 1921
Utilities & green energy
- Electric: 200+ Amp Service
- Sewer: Private Sewer
- Water: Public
- Utilities for property: for Gas Range
Green energy
- Energy efficient items: Thermostat
Community & neighborhood
Community
- Community features: Public Transportation, Walk/Jog Trails, Bike Path, Conservation Area, Highway Access, House of Worship, Public School
Location
- Region: Weston
Other
Other facts
- Listing terms: Contract
- Road surface type: Paved
Price history
| Date | Event | Price |
|---|---|---|
| 7/31/2025 | Sold | $5,275,000-4%$906/sqft |
Source: MLS PIN #73372663 Report a problem | ||
| 5/19/2025 | Contingent | $5,495,000$944/sqft |
Source: MLS PIN #73372663 Report a problem | ||
| 5/10/2025 | Listed for sale | $5,495,000+86.3%$944/sqft |
Source: MLS PIN #73372663 Report a problem | ||
| 3/15/2018 | Sold | $2,950,000-7.8%$507/sqft |
Source: Public Record Report a problem | ||
| 1/4/2018 | Pending sale | $3,200,000$550/sqft |
Source: Coldwell Banker Residential Brokerage - Weston #72265651 Report a problem | ||
Public tax history
| Year | Property taxes | Tax assessment |
|---|---|---|
| 2025 | $40,175 +2% | $3,619,400 +2.1% |
| 2024 | $39,404 -0.9% | $3,543,500 +5.5% |
| 2023 | $39,776 +3.4% | $3,359,500 +11.9% |
Find assessor info on the county website
Neighborhood: 02493
Nearby schools
GreatSchools rating
- 10/10Country Elementary SchoolGrades: PK-3Distance: 1 mi
- 8/10Weston Middle SchoolGrades: 6-8Distance: 2.7 mi
- 9/10Weston High SchoolGrades: 9-12Distance: 2.8 mi
Schools provided by the listing agent
- Middle: Weston Middle
- High: Weston High
Source: MLS PIN. This data may not be complete. We recommend contacting the local school district to confirm school assignments for this home.
Get a cash offer in 3 minutes
Find out how much your home could sell for in as little as 3 minutes with a no-obligation cash offer.
Estimated market value$5,206,100
Get a cash offer in 3 minutes
Find out how much your home could sell for in as little as 3 minutes with a no-obligation cash offer.
Estimated market value
$5,206,100

