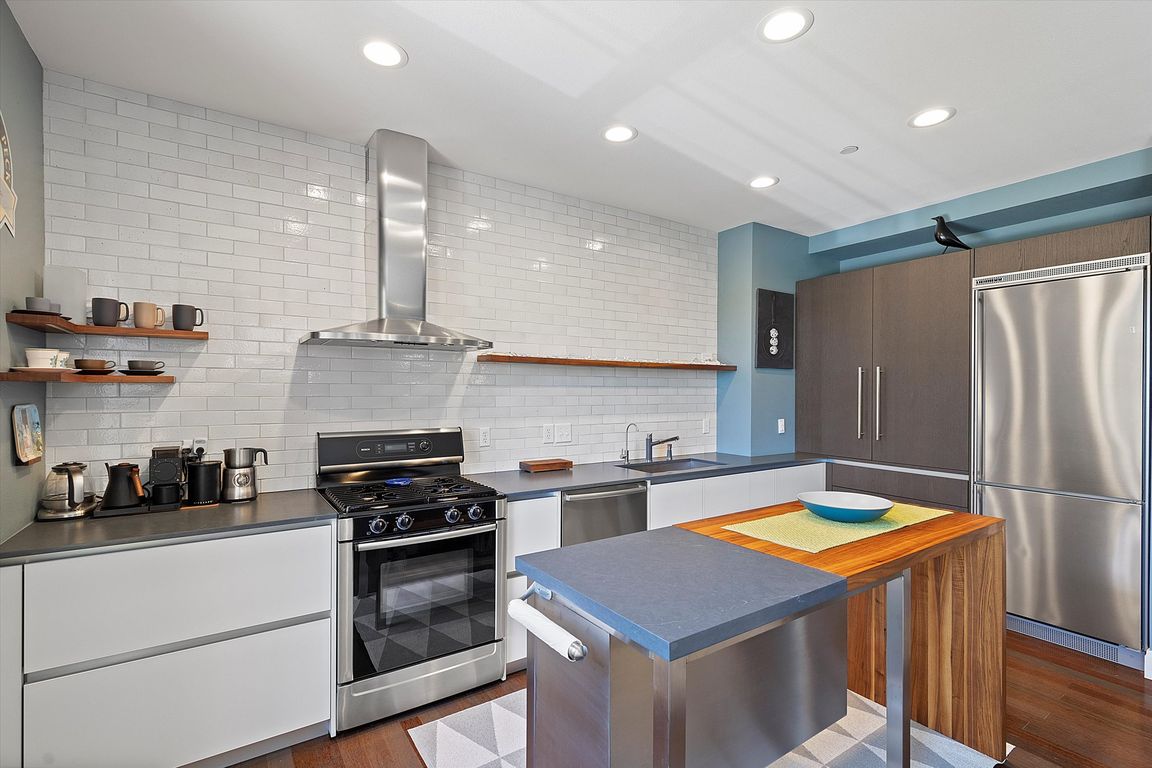
Active
$890,000
1beds
1,464sqft
580 2nd St, Lake Oswego, OR 97034
1beds
1,464sqft
Residential, condominium, townhouse
Built in 2005
1 Garage space
$608 price/sqft
$548 monthly HOA fee
What's special
Sophisticated modern designSpacious primary suiteEnd-unit townhomeSpa-like bathHardwood floorsOversized one-car garage
Furnished & Move-In Ready | Live & Work in Style in Lake Oswego’s First AdditionDiscover refined living and true flexibility in this rare, fully remodeled, and beautifully furnished end-unit townhome in the heart of Lake Oswego’s coveted First Addition. Furnished and move-in ready as shown in photos (excluding artwork and a ...
- 164 days |
- 667 |
- 7 |
Source: RMLS (OR),MLS#: 530505548
Travel times
Kitchen
Living Room
Primary Bedroom
Zillow last checked: 8 hours ago
Listing updated: November 19, 2025 at 04:22pm
Listed by:
Matthew Morris 971-335-8697,
MORE Realty
Source: RMLS (OR),MLS#: 530505548
Facts & features
Interior
Bedrooms & bathrooms
- Bedrooms: 1
- Bathrooms: 3
- Full bathrooms: 1
- Partial bathrooms: 2
- Main level bathrooms: 1
Rooms
- Room types: Bonus Room, Dining Room, Family Room, Kitchen, Living Room, Primary Bedroom
Primary bedroom
- Features: Bathroom, Floor3rd, Vaulted Ceiling
- Level: Upper
- Area: 540
- Dimensions: 27 x 20
Dining room
- Features: Hardwood Floors
- Level: Main
- Area: 64
- Dimensions: 8 x 8
Kitchen
- Features: Builtin Refrigerator, Gourmet Kitchen, Free Standing Range, Granite
- Level: Main
- Area: 136
- Width: 8
Living room
- Features: Fireplace Insert, Great Room, Hardwood Floors
- Level: Main
- Area: 221
- Dimensions: 17 x 13
Heating
- Ductless
Cooling
- Wall Unit(s)
Appliances
- Included: Dishwasher, Gas Appliances, Range Hood, Stainless Steel Appliance(s), Water Purifier, Washer/Dryer, Built-In Refrigerator, Free-Standing Range, Gas Water Heater
- Laundry: Laundry Room
Features
- Floor 3rd, Vaulted Ceiling(s), Bathroom, Gourmet Kitchen, Granite, Great Room, Kitchen Island, Tile
- Flooring: Hardwood
- Windows: Double Pane Windows
- Basement: Finished
- Number of fireplaces: 1
- Fireplace features: Gas, Insert
Interior area
- Total structure area: 1,464
- Total interior livable area: 1,464 sqft
Video & virtual tour
Property
Parking
- Total spaces: 1
- Parking features: On Street, Detached, Oversized
- Garage spaces: 1
- Has uncovered spaces: Yes
Features
- Stories: 3
- Patio & porch: Patio
- Has view: Yes
- View description: City
Lot
- Features: Level
Details
- Parcel number: 05015596
Construction
Type & style
- Home type: Townhouse
- Architectural style: Traditional
- Property subtype: Residential, Condominium, Townhouse
Materials
- Shingle Siding, Stucco
- Foundation: Slab
- Roof: Composition
Condition
- Updated/Remodeled
- New construction: No
- Year built: 2005
Utilities & green energy
- Gas: Gas
- Sewer: Public Sewer
- Water: Public
Community & HOA
HOA
- Has HOA: Yes
- Amenities included: Cable T V, Commons, Exterior Maintenance, Sewer, Trash, Water
- HOA fee: $485 monthly
- Second HOA fee: $63 monthly
Location
- Region: Lake Oswego
Financial & listing details
- Price per square foot: $608/sqft
- Tax assessed value: $689,100
- Annual tax amount: $7,322
- Date on market: 6/9/2025
- Listing terms: Call Listing Agent,Cash,Conventional,FHA,Owner Will Carry,VA Loan
- Road surface type: Concrete