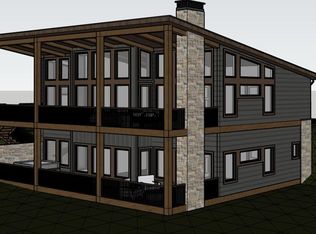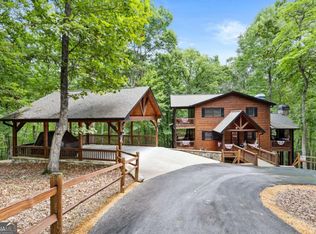Sold for $90,000
$90,000
580 Arbor Way, Blue Ridge, GA 30513
--beds
--baths
--sqft
Unknown
Built in ----
-- sqft lot
$-- Zestimate®
$--/sqft
$3,438 Estimated rent
Home value
Not available
Estimated sales range
Not available
$3,438/mo
Zestimate® history
Loading...
Owner options
Explore your selling options
What's special
580 Arbor Way, Blue Ridge, GA 30513. This home last sold for $90,000 in March 2023.
The Rent Zestimate for this home is $3,438/mo.
Price history
| Date | Event | Price |
|---|---|---|
| 3/21/2023 | Sold | $90,000-88.6% |
Source: Public Record Report a problem | ||
| 12/29/2022 | Sold | $790,000+0.1% |
Source: NGBOR #320385 Report a problem | ||
| 11/28/2022 | Pending sale | $789,000 |
Source: | ||
| 10/9/2022 | Price change | $789,000+1.8% |
Source: | ||
| 10/8/2022 | Listed for sale | $775,000+100.8% |
Source: | ||
Public tax history
| Year | Property taxes | Tax assessment |
|---|---|---|
| 2024 | $202 -10.1% | $22,000 |
| 2023 | $224 +111.6% | $22,000 +111.5% |
| 2022 | $106 -5.5% | $10,400 +30% |
Find assessor info on the county website
Neighborhood: 30513
Nearby schools
GreatSchools rating
- 7/10West Fannin Elementary SchoolGrades: PK-5Distance: 1.3 mi
- 7/10Fannin County Middle SchoolGrades: 6-8Distance: 6.1 mi
- 4/10Fannin County High SchoolGrades: 9-12Distance: 6.5 mi
Get pre-qualified for a loan
At Zillow Home Loans, we can pre-qualify you in as little as 5 minutes with no impact to your credit score.An equal housing lender. NMLS #10287.

