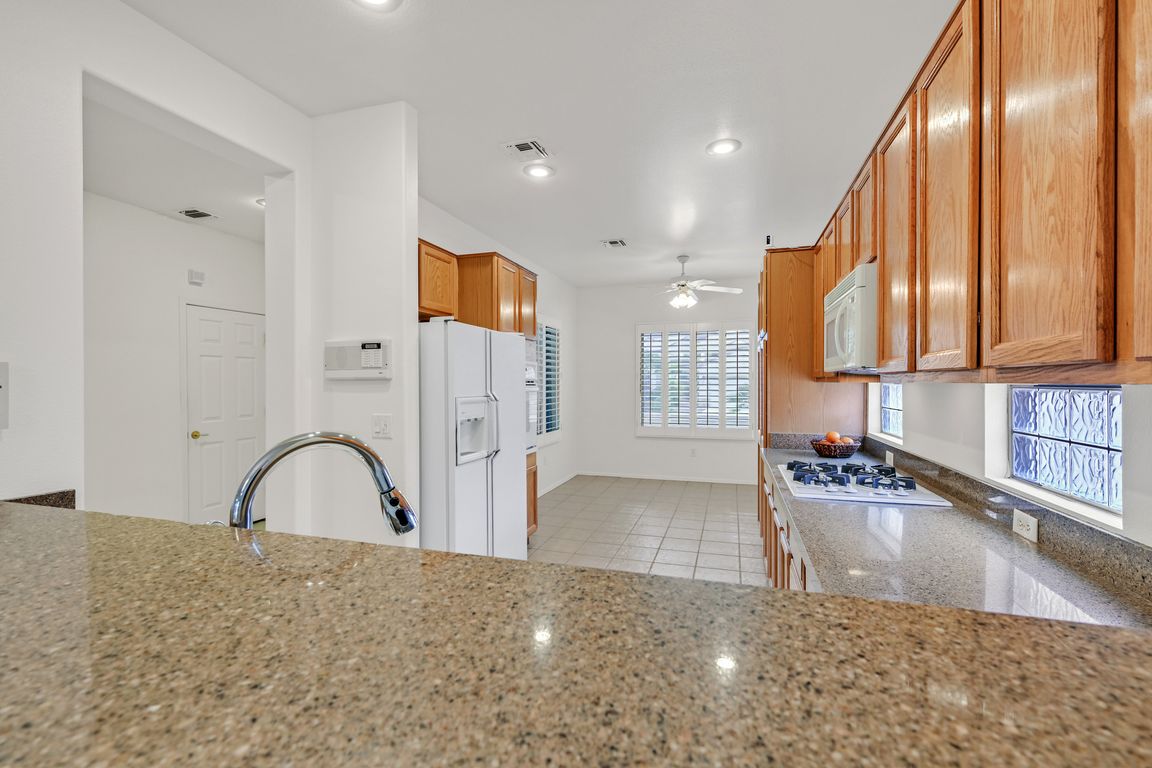
Active
$468,500
2beds
1,674sqft
580 Cypress Gardens Pl, Henderson, NV 89012
2beds
1,674sqft
Single family residence
Built in 2000
9,147 sqft
2 Attached garage spaces
$280 price/sqft
$1,143 annually HOA fee
What's special
Low-maintenance desert landscapingSpacious lotCovered back patio
This Huntley floorplan offers smart flexible living with room to personalize. The 2-bed 2-bath home includes an extra room perfect for an office, craft space or hobby room giving you the layout flexibility buyers love. Sited on a spacious lot with low-maintenance desert landscaping the covered back patio or front courtyard ...
- 48 days |
- 1,060 |
- 24 |
Likely to sell faster than
Source: LVR,MLS#: 2727170 Originating MLS: Greater Las Vegas Association of Realtors Inc
Originating MLS: Greater Las Vegas Association of Realtors Inc
Travel times
Kitchen
Living Room
Office
Primary Bedroom
Primary Bathroom
2nd Bedroom
2nd Bathroom
Laundry Room
Garage
Zillow last checked: 8 hours ago
Listing updated: December 05, 2025 at 04:00pm
Listed by:
Del Wratten S.0169753 702-843-5408,
Realty 360
Source: LVR,MLS#: 2727170 Originating MLS: Greater Las Vegas Association of Realtors Inc
Originating MLS: Greater Las Vegas Association of Realtors Inc
Facts & features
Interior
Bedrooms & bathrooms
- Bedrooms: 2
- Bathrooms: 2
- Full bathrooms: 1
- 3/4 bathrooms: 1
Primary bedroom
- Description: Ceiling Fan,Ceiling Light,Pbr Separate From Other,Walk-In Closet(s)
- Dimensions: 15x15
Bedroom 2
- Description: Ceiling Fan,Ceiling Light,Closet,Mirrored Door
- Dimensions: 10x12
Primary bathroom
- Description: Double Sink,Shower Only
Den
- Description: Ceiling Fan,Ceiling Light
- Dimensions: 11x12
Dining room
- Description: Dining Area,Living Room/Dining Combo
- Dimensions: 10x10
Kitchen
- Description: Breakfast Bar/Counter,Breakfast Nook/Eating Area,Granite Countertops,Pantry,Tile Flooring
Living room
- Description: Entry Foyer,Formal
- Dimensions: 20x18
Heating
- Central, Gas
Cooling
- Central Air, Electric
Appliances
- Included: Built-In Electric Oven, Dryer, Dishwasher, Gas Cooktop, Disposal, Microwave, Refrigerator, Water Softener Owned, Water Purifier, Washer
- Laundry: Gas Dryer Hookup, Laundry Room
Features
- Bedroom on Main Level, Ceiling Fan(s), Handicap Access, Intercom, Primary Downstairs, Window Treatments
- Flooring: Carpet, Tile
- Windows: Blinds, Drapes, Plantation Shutters, Window Treatments
- Has fireplace: No
Interior area
- Total structure area: 1,674
- Total interior livable area: 1,674 sqft
Video & virtual tour
Property
Parking
- Total spaces: 2
- Parking features: Attached, Garage, Garage Door Opener, Inside Entrance, Private, Shelves, Storage, Workshop in Garage
- Attached garage spaces: 2
Accessibility
- Accessibility features: Grab Bars
Features
- Stories: 1
- Patio & porch: Covered, Patio
- Exterior features: Courtyard, Patio, Sprinkler/Irrigation
- Pool features: Community
- Fencing: Block,Partial,Wrought Iron
- Has view: Yes
- View description: Mountain(s)
Lot
- Size: 9,147.6 Square Feet
- Features: Drip Irrigation/Bubblers, Desert Landscaping, Landscaped, Rocks, < 1/4 Acre
Details
- Parcel number: 17829713201
- Zoning description: Single Family
- Other equipment: Intercom
- Horse amenities: None
Construction
Type & style
- Home type: SingleFamily
- Architectural style: One Story
- Property subtype: Single Family Residence
Materials
- Frame, Stucco
- Roof: Tile
Condition
- Resale
- Year built: 2000
Details
- Builder model: Huntley
Utilities & green energy
- Electric: Photovoltaics None
- Sewer: Public Sewer
- Water: Public
- Utilities for property: Underground Utilities
Green energy
- Energy efficient items: Doors, Solar Screens
Community & HOA
Community
- Features: Pool
- Security: Security System Owned
- Senior community: Yes
- Subdivision: Del Webb Communities
HOA
- Has HOA: Yes
- Amenities included: Clubhouse, Golf Course, Pool, Spa/Hot Tub
- Services included: Association Management, Common Areas, Maintenance Grounds, Recreation Facilities, Taxes
- HOA fee: $1,143 annually
- HOA name: SunCityMacDonaldRanc
- HOA phone: 702-270-7000
Location
- Region: Henderson
Financial & listing details
- Price per square foot: $280/sqft
- Tax assessed value: $321,143
- Annual tax amount: $2,454
- Date on market: 10/22/2025
- Listing agreement: Exclusive Right To Sell
- Listing terms: Cash,Conventional,1031 Exchange,FHA,VA Loan
- Ownership: Single Family Residential