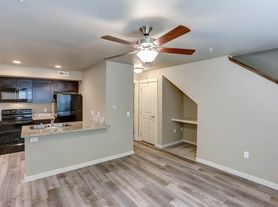This stunning brand-new construction residence features a modern open-concept floor plan perfect for comfortable living. Boasting 3 spacious bedrooms, 2 full bathrooms, and a 2-car garage, this home is designed with both style and functionality in mind. Step into a light-filled living area where you'll find a cozy fireplace. The kitchen is a chef's delight, featuring sleek granite countertops, contemporary cabinetry, and ample workspace for preparing meals. Enjoy a fully fenced backyard ideal for kids, or weekend barbecues. The property is also fully landscaped, offering instant curb appeal with minimal upkeep. No pets/No Smoking Allowed! Owners are purchasing and will be closing around August 25th. $2050/month and tenant pay all utilities and would maintain the lawn. Please contact Stephanie with Riddle Properties for more information or to schedule a showing.
Tenant pays all utilities and maintains the lawn.
House for rent
$2,050/mo
580 Eclipse Dr, Twin Falls, ID 83301
3beds
1,528sqft
Price may not include required fees and charges.
Single family residence
Available now
No pets
Central air
Hookups laundry
Attached garage parking
Forced air
What's special
- 47 days
- on Zillow |
- -- |
- -- |
Travel times
Looking to buy when your lease ends?
Consider a first-time homebuyer savings account designed to grow your down payment with up to a 6% match & 3.83% APY.
Facts & features
Interior
Bedrooms & bathrooms
- Bedrooms: 3
- Bathrooms: 2
- Full bathrooms: 2
Heating
- Forced Air
Cooling
- Central Air
Appliances
- Included: Dishwasher, Microwave, Oven, WD Hookup
- Laundry: Hookups
Features
- WD Hookup
- Flooring: Carpet, Hardwood
Interior area
- Total interior livable area: 1,528 sqft
Property
Parking
- Parking features: Attached
- Has attached garage: Yes
- Details: Contact manager
Features
- Exterior features: Heating system: Forced Air, No Utilities included in rent, Utilities fee required
Details
- Parcel number: RPT15790020020
Construction
Type & style
- Home type: SingleFamily
- Property subtype: Single Family Residence
Community & HOA
Location
- Region: Twin Falls
Financial & listing details
- Lease term: 1 Year
Price history
| Date | Event | Price |
|---|---|---|
| 9/22/2025 | Price change | $2,050-6.8%$1/sqft |
Source: Zillow Rentals | ||
| 8/29/2025 | Sold | -- |
Source: | ||
| 8/18/2025 | Listed for rent | $2,200$1/sqft |
Source: Zillow Rentals | ||
| 7/24/2025 | Pending sale | $409,900$268/sqft |
Source: | ||
| 7/14/2025 | Listed for sale | $409,900$268/sqft |
Source: | ||

