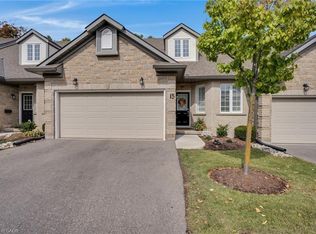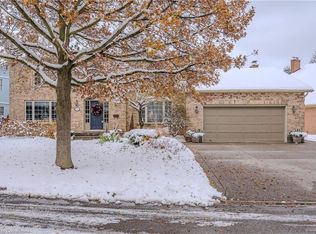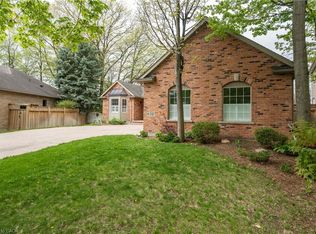Sold for $1,150,000 on 08/14/25
C$1,150,000
580 Hallmark Dr, Waterloo, ON N2K 3P2
3beds
2,104sqft
Single Family Residence, Residential
Built in 1989
5,837.05 Square Feet Lot
$-- Zestimate®
C$547/sqft
$-- Estimated rent
Home value
Not available
Estimated sales range
Not available
Not available
Loading...
Owner options
Explore your selling options
What's special
Tucked into one of Waterloo's most sought-after neighbourhoods, "Colonial Acres" , this home backs onto mature forest offering exceptional privacy with an inground pool perfect for summer fun! Just steps from Conestoga mall and convenient LRT transit, the location combines peaceful surroundings with urban accessibility. Inside, you'll find high ceilings in the entryway and living room with large windows as well as a formal dining room. The spacious kitchen with ample counter space and windows overlooking the protected greenspace opens to a bright family room with multiple walkouts to the elevated multi-tiered deck. The primary suite features a walk-in closet and recently renovated ensuite with a freestanding soaker tub and curbless glass shower. The undeveloped lower level is awaiting your design ideas and includes oversized lookout windows. Make this home your own and schedule your private showing today!
Zillow last checked: 8 hours ago
Listing updated: August 21, 2025 at 12:45am
Listed by:
Christopher Gehl, Salesperson,
RE/MAX SOLID GOLD REALTY (II) LTD.,
David Tidd, Salesperson,
RE/MAX SOLID GOLD REALTY (II) LTD.
Source: ITSO,MLS®#: 40736114Originating MLS®#: Cornerstone Association of REALTORS®
Facts & features
Interior
Bedrooms & bathrooms
- Bedrooms: 3
- Bathrooms: 3
- Full bathrooms: 2
- 1/2 bathrooms: 1
- Main level bathrooms: 1
Bedroom
- Level: Second
Bedroom
- Level: Second
Other
- Level: Second
Bathroom
- Features: 2-Piece
- Level: Main
Bathroom
- Features: 4-Piece
- Level: Second
Other
- Features: 5+ Piece
- Level: Second
Breakfast room
- Level: Main
Other
- Level: Basement
Dining room
- Level: Main
Family room
- Level: Main
Foyer
- Level: Main
Kitchen
- Level: Main
Laundry
- Level: Main
Living room
- Level: Main
Other
- Features: Walk-in Closet
- Level: Second
Heating
- Forced Air, Natural Gas
Cooling
- Central Air
Appliances
- Included: Water Heater, Water Softener, Built-in Microwave, Dishwasher, Dryer, Freezer, Refrigerator
- Laundry: Main Level
Features
- Central Vacuum, Auto Garage Door Remote(s)
- Basement: Full,Unfinished
- Number of fireplaces: 1
- Fireplace features: Gas, Roughed In
Interior area
- Total structure area: 2,104
- Total interior livable area: 2,104 sqft
- Finished area above ground: 2,104
Property
Parking
- Total spaces: 4
- Parking features: Attached Garage, Garage Door Opener, Asphalt, Private Drive Double Wide
- Attached garage spaces: 2
- Uncovered spaces: 2
Features
- Patio & porch: Deck
- Exterior features: Backs on Greenbelt, Landscaped
- Fencing: Full
- Has view: Yes
- View description: Forest, Garden, Pool, Trees/Woods
- Frontage type: East
- Frontage length: 48.36
Lot
- Size: 5,837 sqft
- Dimensions: 48.36 x 120.7
- Features: Urban, Ample Parking, Business Centre, Dog Park, Forest Management, Near Golf Course, Greenbelt, Highway Access, Hobby Farm, Landscaped, Library, Major Highway, Open Spaces, Park, Place of Worship, Playground Nearby, Public Parking, Public Transit, Quiet Area, Rec./Community Centre, Regional Mall, Schools, Shopping Nearby, Skiing, Trails
Details
- Parcel number: 222870028
- Zoning: SR1
- Other equipment: Pool Equipment
Construction
Type & style
- Home type: SingleFamily
- Architectural style: Two Story
- Property subtype: Single Family Residence, Residential
Materials
- Brick
- Foundation: Concrete Perimeter
- Roof: Asphalt Shing
Condition
- 31-50 Years
- New construction: No
- Year built: 1989
Utilities & green energy
- Sewer: Sewer (Municipal)
- Water: Municipal-Metered
- Utilities for property: Cable Available, Cell Service, Electricity Connected, High Speed Internet Avail, Internet Other, Natural Gas Connected, Recycling Pickup, Street Lights, Phone Available, Underground Utilities
Community & neighborhood
Location
- Region: Waterloo
Price history
| Date | Event | Price |
|---|---|---|
| 8/14/2025 | Sold | C$1,150,000C$547/sqft |
Source: ITSO #40736114 | ||
Public tax history
Tax history is unavailable.
Neighborhood: N2K
Nearby schools
GreatSchools rating
No schools nearby
We couldn't find any schools near this home.
Schools provided by the listing agent
- Elementary: Lester B. Pearson Or St.Luke Catholic School
- High: Bluevale C.I. Or St. David Catholic Secondary School
Source: ITSO. This data may not be complete. We recommend contacting the local school district to confirm school assignments for this home.


