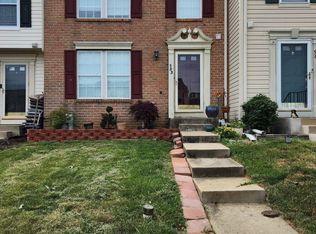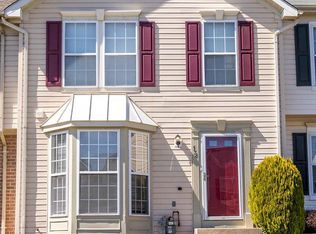Sold for $289,000 on 08/26/25
$289,000
580 Macintosh Cir, Joppa, MD 21085
3beds
1,724sqft
Townhouse
Built in 2000
2,180 Square Feet Lot
$290,400 Zestimate®
$168/sqft
$2,250 Estimated rent
Home value
$290,400
$267,000 - $314,000
$2,250/mo
Zestimate® history
Loading...
Owner options
Explore your selling options
What's special
BACK ON MARKET AFTER BUYER FINANCING ISSUE. MOVE IN READY TOWNHOME IN SOUGHT AFTER NEIGHBORHOOD OF LOHR'S ORCHARD, BOASTING FRESH PAINT, FRESH CARPET, AND NEW REAR DECK! WINDOWS RECENTLY REPLACED! MAIN LEVEL FEATURES FAMILY ROOM, EAT IN KITCHEN WITH BAMBOO FLOORS, AND HALF BATH. UPPER LEVEL HAS 3 BEDROOMS, FULL BATH, AND PRIMARY BED WITH WALK IN CLOSET. LOWER LEVEL HAS FINISHED RECREATION ROOM WITH A LAUNDRY ROOM AND STORAGE ROOM WITH ROUGH IN FOR POTENTIAL FULL BATH! REAR YARD FEATURES PRIVACY FENCE! NATURAL GAS HEAT! HOA FEE INCLUDES SNOW REMOVAL AND TRASH. OPEN HOUSE ON SUNDAY 11-1!
Zillow last checked: 8 hours ago
Listing updated: August 26, 2025 at 04:16pm
Listed by:
Alex Deitz 443-676-5293,
Garceau Realty,
Co-Listing Agent: Vernita K Deitz 410-652-8400,
Garceau Realty
Bought with:
D Waldera, 667985
Keller Williams Gateway LLC
Source: Bright MLS,MLS#: MDHR2044824
Facts & features
Interior
Bedrooms & bathrooms
- Bedrooms: 3
- Bathrooms: 2
- Full bathrooms: 1
- 1/2 bathrooms: 1
- Main level bathrooms: 1
Primary bedroom
- Features: Flooring - Carpet, Walk-In Closet(s)
- Level: Upper
- Area: 156 Square Feet
- Dimensions: 13 X 13
Bedroom 2
- Features: Flooring - Carpet
- Level: Upper
- Area: 108 Square Feet
- Dimensions: 12 X 10
Bedroom 3
- Features: Flooring - Carpet
- Level: Upper
- Area: 110 Square Feet
- Dimensions: 15 X 10
Kitchen
- Features: Flooring - HardWood
- Level: Main
- Area: 228 Square Feet
- Dimensions: 18 X 11
Living room
- Features: Flooring - Carpet
- Level: Main
- Area: 221 Square Feet
- Dimensions: 17 X 10
Recreation room
- Features: Flooring - Carpet
- Level: Lower
- Area: 342 Square Feet
- Dimensions: 19 x 18
Storage room
- Features: Flooring - Concrete
- Level: Lower
- Area: 171 Square Feet
- Dimensions: 9 x 19
Heating
- Forced Air, Natural Gas
Cooling
- Central Air, Electric
Appliances
- Included: Dishwasher, Disposal, Dryer, Exhaust Fan, Oven/Range - Electric, Range Hood, Refrigerator, Washer, Gas Water Heater
Features
- Combination Kitchen/Dining, Floor Plan - Traditional
- Flooring: Wood
- Windows: Window Treatments
- Basement: Concrete
- Has fireplace: No
Interior area
- Total structure area: 2,208
- Total interior livable area: 1,724 sqft
- Finished area above ground: 1,424
- Finished area below ground: 300
Property
Parking
- Parking features: None
Accessibility
- Accessibility features: None
Features
- Levels: Three
- Stories: 3
- Patio & porch: Deck
- Exterior features: Sidewalks, Play Equipment
- Pool features: None
- Fencing: Back Yard
Lot
- Size: 2,180 sqft
Details
- Additional structures: Above Grade, Below Grade
- Parcel number: 1301310488
- Zoning: R2COS
- Special conditions: Standard
Construction
Type & style
- Home type: Townhouse
- Architectural style: Colonial
- Property subtype: Townhouse
Materials
- Vinyl Siding
- Foundation: Permanent
- Roof: Asphalt
Condition
- Excellent
- New construction: No
- Year built: 2000
Utilities & green energy
- Sewer: Public Sewer
- Water: Public
- Utilities for property: Natural Gas Available
Community & neighborhood
Location
- Region: Joppa
- Subdivision: Lohr's Orchard
HOA & financial
HOA
- Has HOA: Yes
- HOA fee: $70 monthly
- Services included: Common Area Maintenance, Insurance, Management, Reserve Funds, Snow Removal, Trash
- Association name: LOHR'S ORCHARD HOMEOWNERS ASSOCIATION
Other
Other facts
- Listing agreement: Exclusive Right To Sell
- Listing terms: Cash,Conventional,FHA,VA Loan
- Ownership: Fee Simple
Price history
| Date | Event | Price |
|---|---|---|
| 8/26/2025 | Sold | $289,000-2%$168/sqft |
Source: | ||
| 7/28/2025 | Pending sale | $295,000$171/sqft |
Source: | ||
| 7/22/2025 | Listed for sale | $295,000$171/sqft |
Source: | ||
| 7/17/2025 | Pending sale | $295,000$171/sqft |
Source: | ||
| 7/14/2025 | Listed for sale | $295,000$171/sqft |
Source: | ||
Public tax history
| Year | Property taxes | Tax assessment |
|---|---|---|
| 2025 | $2,341 +8.6% | $214,767 +8.6% |
| 2024 | $2,156 +9.4% | $197,833 +9.4% |
| 2023 | $1,972 +1.4% | $180,900 |
Find assessor info on the county website
Neighborhood: 21085
Nearby schools
GreatSchools rating
- 2/10Joppatowne Elementary SchoolGrades: PK-5Distance: 0.3 mi
- 4/10Magnolia Middle SchoolGrades: 6-8Distance: 1.6 mi
- 4/10Joppatowne High SchoolGrades: 9-12Distance: 0.4 mi
Schools provided by the listing agent
- District: Harford County Public Schools
Source: Bright MLS. This data may not be complete. We recommend contacting the local school district to confirm school assignments for this home.

Get pre-qualified for a loan
At Zillow Home Loans, we can pre-qualify you in as little as 5 minutes with no impact to your credit score.An equal housing lender. NMLS #10287.
Sell for more on Zillow
Get a free Zillow Showcase℠ listing and you could sell for .
$290,400
2% more+ $5,808
With Zillow Showcase(estimated)
$296,208
