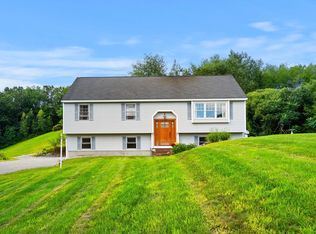Stunning contemporary Cape located in sought-after Mulpus Road neighborhood. Bright open entry with soaring ceiling welcomes you to this beautiful well cared for home. First floor includes large open floor plan and hardwood floors. Spacious kitchen includes walk in pantry and opens into bright open family room with floor to ceiling brick fireplace. Two private decks provide views of this serene country setting and spacious yard. Three spacious bedrooms are located on the second floor. Newly renovated master bath has double walk-in tiled shower with high ceilings and skylight. Home has partially finished full basement with workshop area, newly upgraded heating, new central air and 2 car oversized garage. A Must See!! Move in ready!!
This property is off market, which means it's not currently listed for sale or rent on Zillow. This may be different from what's available on other websites or public sources.
