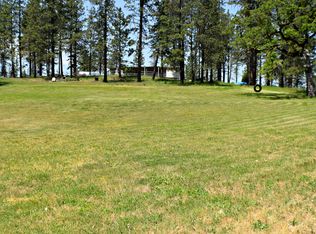Gorgeous View Property! 5.26 acres. Open Kitchen with ample counter space, Island with Range/Oven, peninsula w/veggie sink, wine rack, natural wood tone cabinets. Hardwood floors in Kitch/Dining/Entry. Spacious Vaulted Dining w/window seat and built-in cabinets. Great Room with View windows, Flush finished Wood Burning Fireplace (hearth/mantle/fan), Recessed lighting, wired speaker system. Large Primary suite: Vaulted ceiling, View windows, slider to deck. Open Bthrm: Dble Vanity, Jetted Tub, Large Shower, Walk-in Closet, Washer/Dryer. 2 additional bedrooms and 2nd bthrm. Downstairs 1,372 sqft w/3rd bthrm has a single car garage door(owner wanted to use for clean equipment room. Storage & Fly Tying room. Central Vac. New Comp roof (2yr). Multi sectioned view deck for fun & entertaining (outdoor speaker system too). Lower level covered patio. House electric panel is wired to an exterior plug to connect to generator. So much more.....
This property is off market, which means it's not currently listed for sale or rent on Zillow. This may be different from what's available on other websites or public sources.
