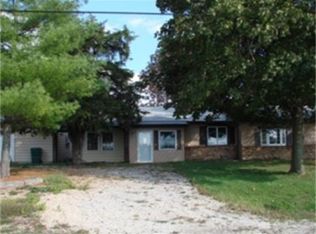LOCATED on the EDGE of TOWN this property is a man-cave dream with three outbuildings on 1.13-acre lot in Sangamon Valley school district. The house has 4 bedrooms, 2 bathrooms, with main level bedrooms and an unfinished basement. The owner opened the livingroom and kitchen/dining area to create a bright and roomy floor plan with hardwood and tile flooring. New stainless appliances, most windows replaced and all new heating & central air systems in 2019. Enjoy the country view from the back deck & animal lovers will find the grooming tub in the basement and concreted outdoor kennel to be very useful. This property has a detached two car garaged and another outbuilding currently used as a 'party' barn complete with its own heating/central air, and second floor 'bar' with beautiful balcony views of the countryside. Best of all, the third outbuilding is HUGE 32x80 new pole barn. Over 2500 sq feet of garage concreted heaven with two overhead doors, a car lift and it's own HVAC.
This property is off market, which means it's not currently listed for sale or rent on Zillow. This may be different from what's available on other websites or public sources.
