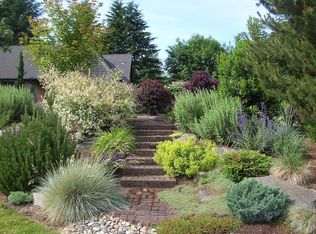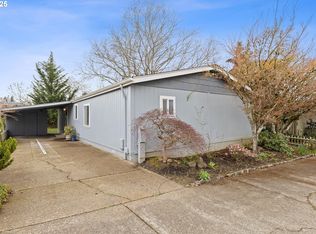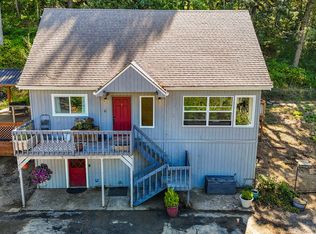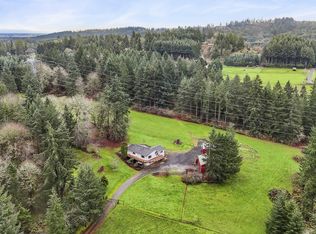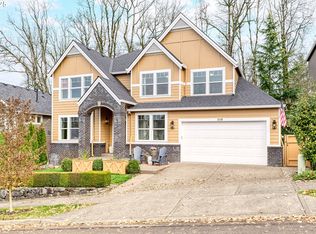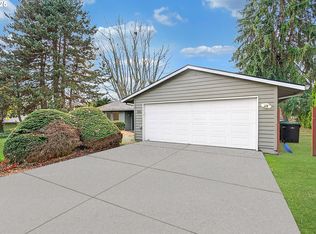OPEN 10/ 21 from 9– 11 a.m.! Situated on a picturesque 0.7-acre corner lot, this tastefully renovated early 1900s farmhouse offers the perfect blend of classic character and modern convenience. Surrounded by a park-like landscape, the property has been lovingly maintained and thoughtfully updated with quality finishes and amenities throughout.The inviting main level features an open-concept layout, ideal for entertaining and everyday living. The gourmet kitchen boasts granite countertops, a spacious eating island, and stainless steel appliances, and seamlessly flows into the dining and living areas. A luxurious primary suite on the main floor includes a beautifully appointed ensuite bath, creating a serene retreat. Upstairs, you’ll find three additional bedrooms—one with charming built-in bunk beds—alongside a remodeled guest bath with a tiled walk-in shower.High ceilings and expansive windows bathe the interior in natural light while capturing views of the lush, mature landscaping that surrounds the home.Set on an oversized lot with potential for additional development—consider the possibilities of a pool, sport court, detached shop, or guest cottage.All of this, just steps from Dundee’s renowned tasting rooms, restaurants, and the vibrant heart of Oregon wine country. This is a rare and exceptional opportunity to own a truly distinctive home in one of the Willamette Valley’s most desirable communities.
Pending
Price cut: $58K (10/15)
$867,000
580 SW 9th St, Dundee, OR 97115
4beds
3,332sqft
Est.:
Residential, Single Family Residence
Built in 1908
0.7 Acres Lot
$826,100 Zestimate®
$260/sqft
$-- HOA
What's special
Remodeled guest bathHigh ceilingsLuxurious primary suiteExpansive windowsBeautifully appointed ensuite bathGourmet kitchenStainless steel appliances
- 123 days |
- 64 |
- 3 |
Zillow last checked: 8 hours ago
Listing updated: December 10, 2025 at 04:24am
Listed by:
Christy MacColl 503-984-1723,
Windermere Realty Trust,
Carrie Gross 503-928-2434,
Windermere Realty Trust
Source: RMLS (OR),MLS#: 264898491
Facts & features
Interior
Bedrooms & bathrooms
- Bedrooms: 4
- Bathrooms: 3
- Full bathrooms: 2
- Partial bathrooms: 1
- Main level bathrooms: 2
Rooms
- Room types: Bedroom 4, Laundry, Bedroom 2, Bedroom 3, Dining Room, Family Room, Kitchen, Living Room, Primary Bedroom
Primary bedroom
- Features: Ceiling Fan, Bathtub With Shower, High Ceilings, Walkin Closet, Wallto Wall Carpet
- Level: Main
- Area: 180
- Dimensions: 15 x 12
Bedroom 2
- Features: High Ceilings, Wallto Wall Carpet
- Level: Upper
- Area: 195
- Dimensions: 15 x 13
Bedroom 3
- Features: High Ceilings, Wallto Wall Carpet
- Level: Upper
- Area: 144
- Dimensions: 12 x 12
Bedroom 4
- Features: High Ceilings, Wallto Wall Carpet
- Level: Upper
- Area: 154
- Dimensions: 14 x 11
Dining room
- Features: Builtin Features, Laminate Flooring
- Level: Main
- Area: 285
- Dimensions: 19 x 15
Kitchen
- Features: Builtin Range, Builtin Refrigerator, Disposal, Island, Nook, Pantry, Granite, Laminate Flooring
- Level: Main
- Area: 252
- Width: 12
Living room
- Features: Laminate Flooring
- Level: Main
- Area: 300
- Dimensions: 20 x 15
Heating
- Forced Air
Cooling
- Central Air
Appliances
- Included: Built-In Range, Built-In Refrigerator, Dishwasher, Disposal, Down Draft, Free-Standing Refrigerator, Plumbed For Ice Maker, Stainless Steel Appliance(s), Washer/Dryer, Gas Water Heater
- Laundry: Laundry Room
Features
- Ceiling Fan(s), Granite, High Ceilings, Soaking Tub, Built-in Features, Kitchen Island, Nook, Pantry, Bathtub With Shower, Walk-In Closet(s), Cook Island, Tile
- Flooring: Laminate, Wall to Wall Carpet
- Windows: Double Pane Windows, Vinyl Frames
- Basement: Exterior Entry,Full,Unfinished
Interior area
- Total structure area: 3,332
- Total interior livable area: 3,332 sqft
Property
Parking
- Total spaces: 2
- Parking features: Driveway, Off Street, RV Access/Parking, Detached
- Garage spaces: 2
- Has uncovered spaces: Yes
Accessibility
- Accessibility features: Main Floor Bedroom Bath, Utility Room On Main, Accessibility
Features
- Stories: 3
- Patio & porch: Deck, Patio, Porch
- Exterior features: Garden, Yard
Lot
- Size: 0.7 Acres
- Features: Corner Lot, Level, SqFt 20000 to Acres1
Details
- Additional structures: RVParking
- Parcel number: 513034
Construction
Type & style
- Home type: SingleFamily
- Architectural style: Farmhouse,Traditional
- Property subtype: Residential, Single Family Residence
Materials
- Cement Siding
- Foundation: Concrete Perimeter
- Roof: Composition
Condition
- Approximately
- New construction: No
- Year built: 1908
Utilities & green energy
- Gas: Gas
- Sewer: Public Sewer
- Water: Public
Community & HOA
HOA
- Has HOA: No
Location
- Region: Dundee
Financial & listing details
- Price per square foot: $260/sqft
- Tax assessed value: $890,579
- Annual tax amount: $3,858
- Date on market: 6/27/2025
- Cumulative days on market: 123 days
- Listing terms: Cash,Conventional
- Road surface type: Paved
Estimated market value
$826,100
$785,000 - $867,000
$3,381/mo
Price history
Price history
| Date | Event | Price |
|---|---|---|
| 10/24/2025 | Pending sale | $867,000$260/sqft |
Source: | ||
| 10/15/2025 | Price change | $867,000-6.3%$260/sqft |
Source: | ||
| 6/27/2025 | Listed for sale | $925,000+36.9%$278/sqft |
Source: | ||
| 6/5/2020 | Sold | $675,900-0.6%$203/sqft |
Source: | ||
| 5/10/2020 | Pending sale | $679,900$204/sqft |
Source: Willcuts Company Realtors #20404884 Report a problem | ||
Public tax history
Public tax history
| Year | Property taxes | Tax assessment |
|---|---|---|
| 2024 | $3,611 +2.9% | $265,328 +3% |
| 2023 | $3,510 +1.9% | $257,600 +3% |
| 2022 | $3,443 +2.1% | $250,097 +3% |
Find assessor info on the county website
BuyAbility℠ payment
Est. payment
$4,980/mo
Principal & interest
$4186
Property taxes
$491
Home insurance
$303
Climate risks
Neighborhood: 97115
Nearby schools
GreatSchools rating
- 9/10Dundee Elementary SchoolGrades: K-5Distance: 0.3 mi
- 9/10Chehalem Valley Middle SchoolGrades: 6-8Distance: 3.6 mi
- 7/10Newberg Senior High SchoolGrades: 9-12Distance: 3.8 mi
Schools provided by the listing agent
- Elementary: Dundee
- Middle: Chehalem Valley
- High: Newberg
Source: RMLS (OR). This data may not be complete. We recommend contacting the local school district to confirm school assignments for this home.
- Loading
