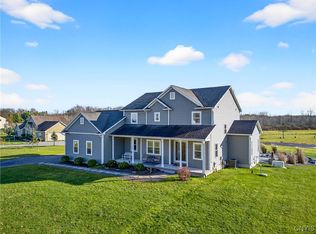What a peaceful setting for this 2 story 4-Bedroom, 3-Bath home, built in 2000 with over 2900 sq. ft. of living space, on 5.5 acres. The large Foyer opens to a downstairs Family Room with a full bathroom plus a second kitchen for entertaining, Laundry Room and storage room or your own personal Gym. There are French door that open to a lower deck with a great view of the backyard, brick patio and a Pond for summer entertaining. The second level opens to a large Living Room with a view of the lake, gas fireplace, Kitchen has granite countertops, newer appliances, Large Island and Dining Area with another set of French Doors that open to a second deck and a panoramic view of the Backyard. There are Hardwood Floors in all the bedrooms, Hallway and Living Room. The Master Bedroom has a Slider with another balcony and great view of the property, plus there is Master Bathroom. Backyard has a Large Barn providing plenty of storage space for one's toys and woods for exploring. Get all this and still be only about 20 minutes from downtown.
This property is off market, which means it's not currently listed for sale or rent on Zillow. This may be different from what's available on other websites or public sources.
