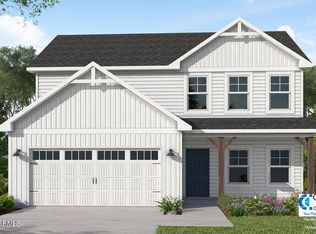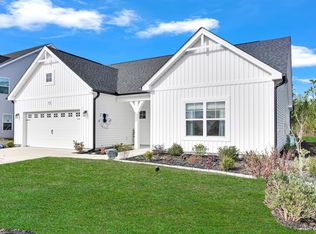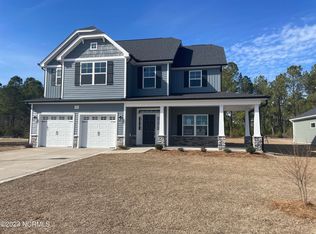Sold for $403,879 on 07/13/23
$403,879
580 Transom Way, Sneads Ferry, NC 28460
4beds
2,424sqft
Single Family Residence
Built in 2023
9,583.2 Square Feet Lot
$423,600 Zestimate®
$167/sqft
$2,417 Estimated rent
Home value
$423,600
$402,000 - $445,000
$2,417/mo
Zestimate® history
Loading...
Owner options
Explore your selling options
What's special
Welcome to the exquisite Bailey floorplan, in Sneads Ferry's most sought after neighborhood, Oyster Landing! This stunning energy efficient home, built by a US Top 100 Builder, Caviness & Cates, offers an exclusive home warranty. This spacious open floorplan allows for easy entertaining, as the living room is open to the eat-in-kitchen. Blanketed by natural sunlight and centered with a fireplace, this living room provides a perfect relaxation retreat. The Kitchen boasts ample cabinet and countertop space, a spacious dining nook overlooking the backyard, and upgrades such as granite countertops and stainless-steel appliances. For ultimate comfort and accommodation, the Master Bedroom features an enormous walk-in closet and a spa-like Master Bathroom complete with a garden tub, walk-in closet, and his and her sinks. The three additional bedrooms are all good sizes. On the third floor is an extra bonus room that could be the perfect space for a variety of uses. Close to area shopping, dining, entertainment and located near Marine Corps base Camp Lejeune, MCAS New River, Stone Bay and Courthouse Bay. Call today for your personal showing! NOTE: Floor plan renderings and photos are similar and solely representational. Measurements, elevations, and design features, among other things may vary in the final construction. Call to verify.
Zillow last checked: 8 hours ago
Listing updated: February 20, 2024 at 07:41am
Listed by:
Alex M Johns 910-358-9201,
Century 21 Coastal Advantage
Bought with:
Sadie Logozio, 325639
eXp Realty
Source: Hive MLS,MLS#: 100370793 Originating MLS: Jacksonville Board of Realtors
Originating MLS: Jacksonville Board of Realtors
Facts & features
Interior
Bedrooms & bathrooms
- Bedrooms: 4
- Bathrooms: 3
- Full bathrooms: 2
- 1/2 bathrooms: 1
Primary bedroom
- Level: Non Primary Living Area
Dining room
- Features: Combination
Heating
- Heat Pump, Electric
Cooling
- Central Air
Appliances
- Included: Electric Oven, Built-In Microwave, Dishwasher
- Laundry: Laundry Room
Features
- Walk-in Closet(s), High Ceilings, Walk-In Closet(s)
- Flooring: Carpet, LVT/LVP, Vinyl
Interior area
- Total structure area: 2,424
- Total interior livable area: 2,424 sqft
Property
Parking
- Total spaces: 2
- Parking features: Paved
Features
- Levels: Three Or More
- Stories: 3
- Patio & porch: Covered, Patio, Porch
- Exterior features: None
- Fencing: None
Lot
- Size: 9,583 sqft
Details
- Parcel number: 747d193
- Zoning: R-15
- Special conditions: Standard
Construction
Type & style
- Home type: SingleFamily
- Property subtype: Single Family Residence
Materials
- Vinyl Siding
- Foundation: Slab
- Roof: Architectural Shingle
Condition
- New construction: Yes
- Year built: 2023
Utilities & green energy
- Water: Public
- Utilities for property: Water Available
Community & neighborhood
Location
- Region: Sneads Ferry
- Subdivision: Oyster Landing
HOA & financial
HOA
- Has HOA: Yes
- HOA fee: $480 monthly
- Amenities included: See Remarks
- Association name: CEPCO
- Association phone: 910-395-1500
Other
Other facts
- Listing agreement: Exclusive Right To Sell
- Listing terms: Cash,Conventional,FHA,USDA Loan,VA Loan
- Road surface type: Paved
Price history
| Date | Event | Price |
|---|---|---|
| 7/13/2023 | Sold | $403,879$167/sqft |
Source: | ||
| 5/3/2023 | Pending sale | $403,879$167/sqft |
Source: | ||
| 2/14/2023 | Listed for sale | $403,879$167/sqft |
Source: | ||
Public tax history
| Year | Property taxes | Tax assessment |
|---|---|---|
| 2024 | $1,978 +440.4% | $301,998 +439.3% |
| 2023 | $366 +655.1% | $56,000 |
| 2022 | $48 +50.5% | $56,000 +40% |
Find assessor info on the county website
Neighborhood: 28460
Nearby schools
GreatSchools rating
- 5/10Dixon ElementaryGrades: PK-5Distance: 3 mi
- 7/10Dixon MiddleGrades: 6-8Distance: 2.9 mi
- 4/10Dixon HighGrades: 9-12Distance: 3.6 mi

Get pre-qualified for a loan
At Zillow Home Loans, we can pre-qualify you in as little as 5 minutes with no impact to your credit score.An equal housing lender. NMLS #10287.
Sell for more on Zillow
Get a free Zillow Showcase℠ listing and you could sell for .
$423,600
2% more+ $8,472
With Zillow Showcase(estimated)
$432,072

