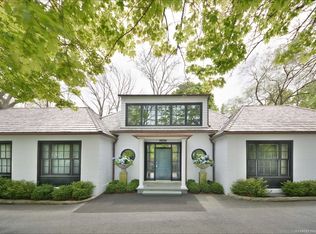Tucked away on a quiet street in east Lake Forest perched proudly on a rise of land in a dream location for those who want walkability to town, beach, library & train. Careful restoration with an eye to today's modern conveniences and style while respecting the beautiful charm of the past. Move in ready means new electrical, new plumbing including sewer lines, new windows, new HVAC ( radiators removed and new forced air system with AC installed), new kitchen, new family room, new mudroom, new master bedroom suite, new 2nd floor laundry, new dream entertaining patio with fireplace and BBQ. Graceful rooms and stunning interiors will satisfy your senses.
This property is off market, which means it's not currently listed for sale or rent on Zillow. This may be different from what's available on other websites or public sources.
