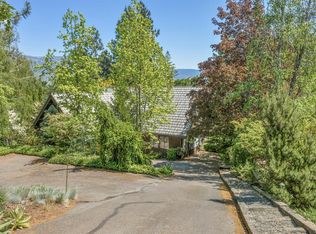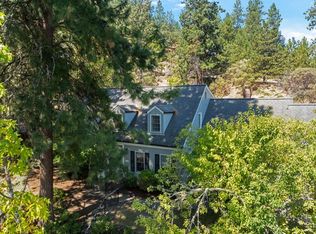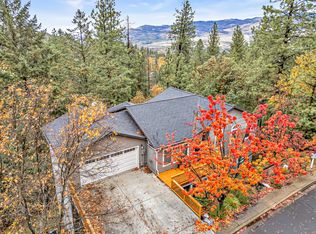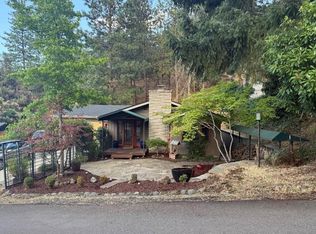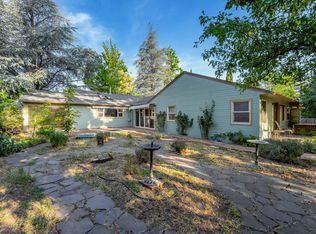Beautiful 4BD/3BA, 3,022 sq ft home with a flexible layout perfect for dual living. The lower level has a private entrance, large living area, kitchenette, bedroom, and full bath—ideal for guests, in-laws, or a home office. Located in a quiet neighborhood near downtown Ashland and miles of scenic trails. Vaulted ceilings and picture windows fill the living room with natural light and showcase stunning mountain views. The updated kitchen includes stainless appliances and opens to an expansive deck for indoor-outdoor living. The main-level primary suite features deck access, a walk-in closet, and en-suite bath. Recent upgrades include new flooring, microwave, and water heater. Landscaped front and back yards offer tranquil gardens, raised beds, a Japanese maple, and TID irrigation. A peaceful oasis close to town!
Active
$750,000
580 Weller Ln, Ashland, OR 97520
4beds
3baths
3,022sqft
Est.:
Single Family Residence
Built in 1985
10,018.8 Square Feet Lot
$-- Zestimate®
$248/sqft
$14/mo HOA
What's special
Stunning mountain viewsFlexible layoutUpdated kitchenNew flooringExpansive deckWalk-in closetPrivate entrance
- 177 days |
- 792 |
- 44 |
Zillow last checked: 8 hours ago
Listing updated: August 24, 2025 at 11:35pm
Listed by:
Full Circle Real Estate 541-951-8908
Source: Oregon Datashare,MLS#: 220204158
Tour with a local agent
Facts & features
Interior
Bedrooms & bathrooms
- Bedrooms: 4
- Bathrooms: 3
Heating
- Forced Air
Cooling
- Central Air
Appliances
- Included: Dishwasher, Disposal, Microwave, Oven, Range, Range Hood, Refrigerator, Water Heater, Water Purifier
Features
- Breakfast Bar, Built-in Features, Ceiling Fan(s), Double Vanity, In-Law Floorplan, Kitchen Island, Open Floorplan, Primary Downstairs, Shower/Tub Combo, Solid Surface Counters, Tile Shower, Vaulted Ceiling(s), Walk-In Closet(s)
- Flooring: Carpet, Simulated Wood, Tile, Vinyl
- Windows: Aluminum Frames, Double Pane Windows, Skylight(s)
- Has fireplace: Yes
- Fireplace features: Family Room, Gas
- Common walls with other units/homes: No Common Walls
Interior area
- Total structure area: 3,022
- Total interior livable area: 3,022 sqft
Property
Parking
- Total spaces: 2
- Parking features: Attached, Concrete, Driveway, Garage Door Opener
- Attached garage spaces: 2
- Has uncovered spaces: Yes
Features
- Levels: Two
- Stories: 2
- Patio & porch: Deck, Patio, Porch, Rear Porch
- Exterior features: Courtyard
- Fencing: Fenced
- Has view: Yes
- View description: Mountain(s), Neighborhood, Territorial
Lot
- Size: 10,018.8 Square Feet
- Features: Drip System, Garden, Landscaped, Sloped, Sprinkler Timer(s), Sprinklers In Front, Sprinklers In Rear
Details
- Parcel number: 10719504
- Zoning description: R-1-10
- Special conditions: Standard
Construction
Type & style
- Home type: SingleFamily
- Architectural style: Contemporary
- Property subtype: Single Family Residence
Materials
- Frame
- Foundation: Concrete Perimeter, Slab
- Roof: Composition
Condition
- New construction: No
- Year built: 1985
Utilities & green energy
- Sewer: Public Sewer
- Water: Public
Community & HOA
Community
- Security: Carbon Monoxide Detector(s), Smoke Detector(s)
HOA
- Has HOA: Yes
- Amenities included: Other
- HOA fee: $165 annually
Location
- Region: Ashland
Financial & listing details
- Price per square foot: $248/sqft
- Tax assessed value: $809,540
- Annual tax amount: $7,718
- Date on market: 6/18/2025
- Cumulative days on market: 177 days
- Listing terms: Cash,Conventional
- Inclusions: fridge, range, d/w
- Has irrigation water rights: Yes
- Road surface type: Paved
Estimated market value
Not available
Estimated sales range
Not available
Not available
Price history
Price history
| Date | Event | Price |
|---|---|---|
| 8/6/2025 | Price change | $750,000-3.7%$248/sqft |
Source: | ||
| 6/18/2025 | Listed for sale | $779,000+33.8%$258/sqft |
Source: | ||
| 5/30/2019 | Sold | $582,000+2.1%$193/sqft |
Source: | ||
| 3/27/2019 | Listed for sale | $570,000$189/sqft |
Source: Coldwell Banker Pro Wst Ashlnd #2999639 Report a problem | ||
| 12/7/2018 | Listing removed | $570,000$189/sqft |
Source: Coldwell Banker Pro West Real Estate Ashland #2994937 Report a problem | ||
Public tax history
Public tax history
| Year | Property taxes | Tax assessment |
|---|---|---|
| 2024 | $7,719 +3.4% | $483,370 +3% |
| 2023 | $7,468 +3.3% | $469,300 |
| 2022 | $7,228 +3.5% | $469,300 +3% |
Find assessor info on the county website
BuyAbility℠ payment
Est. payment
$4,304/mo
Principal & interest
$3608
Property taxes
$419
Other costs
$277
Climate risks
Neighborhood: 97520
Nearby schools
GreatSchools rating
- 10/10Walker Elementary SchoolGrades: K-5Distance: 1.1 mi
- 7/10Ashland Middle SchoolGrades: 6-8Distance: 1.2 mi
- 9/10Ashland High SchoolGrades: 9-12Distance: 0.6 mi
Schools provided by the listing agent
- Middle: Ashland Middle
- High: Ashland High
Source: Oregon Datashare. This data may not be complete. We recommend contacting the local school district to confirm school assignments for this home.
- Loading
- Loading
