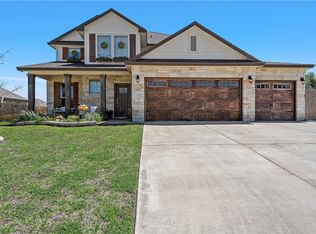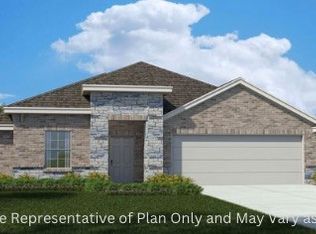Sold
Price Unknown
5800 Beckon Fls, Waco, TX 76708
3beds
2,150sqft
Single Family Residence
Built in 2017
0.26 Acres Lot
$371,600 Zestimate®
$--/sqft
$2,454 Estimated rent
Home value
$371,600
$346,000 - $401,000
$2,454/mo
Zestimate® history
Loading...
Owner options
Explore your selling options
What's special
Welcome to 5800 Beckon Falls: an EXTRAORDINARILY WELL-MAINTAINED, IMMACULATE, one-owner home in sought-after China SpringISD! From curb appeal to backyard, one word circulates during your tour: PRISTINE! The stewardship of this property is simply remarkable & the split floorplan is arguably the most desirable in any single level home offering a three car garage! Step inside the lovely entry area & you'll be invited into a spacious living room with vaulted ceilings & fireplace providing comfort as well as practicality of large gatherings. A formal dining area awaits for all of your holiday & dinner parties, but would also be a perfect space for a music room or additional sitting area. The light & bright kitchen is a cooks & entertainer's dream design featuring an island, granite counters, stainless appliances, double oven, & dining area with a cute little window seat! The primary suite features a tastefully-designed, rustic accent wall that is truly impressive, as well as the amount of space you can graciously arrange furnishings to your needs. Private ensuite bath includes a separate garden tub, shower & dual sink vanity. Two additional bedrooms are ideally located in the front of the home conveniently adjacent to the hall bath. Step outside the back door & be delighted by the covered patio & pretty deck for additional lounging as well as the lush grass & beautiful landscaping that has been so well cared for by its owners! You simply MUST SEE to appreciate this amazing home where so much care and attention has been given to every detail! WELCOME HOME!
Zillow last checked: 8 hours ago
Listing updated: July 25, 2025 at 08:38am
Listed by:
Tracy Childress 0559758,
AG Real Estate & Associates 254-296-9100
Bought with:
Trisha Menchu
Coldwell Banker Apex, REALTORS
Source: NTREIS,MLS#: 20935668
Facts & features
Interior
Bedrooms & bathrooms
- Bedrooms: 3
- Bathrooms: 3
- Full bathrooms: 2
- 1/2 bathrooms: 1
Primary bedroom
- Level: First
- Dimensions: 0 x 0
Bedroom
- Level: First
- Dimensions: 0 x 0
Bedroom
- Level: First
- Dimensions: 0 x 0
Breakfast room nook
- Level: First
- Dimensions: 0 x 0
Dining room
- Level: First
- Dimensions: 0 x 0
Living room
- Level: First
- Dimensions: 0 x 0
Appliances
- Included: Double Oven, Dishwasher, Electric Cooktop, Electric Oven, Disposal, Microwave
Features
- Double Vanity, Eat-in Kitchen, Granite Counters, High Speed Internet, Kitchen Island, Open Floorplan, Pantry, Cable TV, Vaulted Ceiling(s), Walk-In Closet(s)
- Has basement: No
- Number of fireplaces: 1
- Fireplace features: Den, Wood Burning
Interior area
- Total interior livable area: 2,150 sqft
Property
Parking
- Total spaces: 3
- Parking features: Garage Faces Front, Garage, Garage Door Opener
- Attached garage spaces: 3
Features
- Levels: One
- Stories: 1
- Pool features: None
Lot
- Size: 0.26 Acres
Details
- Parcel number: 377528
Construction
Type & style
- Home type: SingleFamily
- Architectural style: Detached
- Property subtype: Single Family Residence
Condition
- Year built: 2017
Utilities & green energy
- Sewer: Public Sewer
- Water: Public
- Utilities for property: Sewer Available, Water Available, Cable Available
Community & neighborhood
Location
- Region: Waco
- Subdivision: Foxborouigh
Price history
| Date | Event | Price |
|---|---|---|
| 7/18/2025 | Sold | -- |
Source: NTREIS #20935668 Report a problem | ||
| 6/5/2025 | Pending sale | $365,000$170/sqft |
Source: NTREIS #20935668 Report a problem | ||
| 5/28/2025 | Contingent | $365,000$170/sqft |
Source: NTREIS #20935668 Report a problem | ||
| 5/14/2025 | Listed for sale | $365,000+26.3%$170/sqft |
Source: NTREIS #20935668 Report a problem | ||
| 10/2/2018 | Listing removed | $289,101$134/sqft |
Source: D.R. Horton - North Central Te Report a problem | ||
Public tax history
| Year | Property taxes | Tax assessment |
|---|---|---|
| 2025 | $7,860 +90.4% | $356,670 +8.7% |
| 2024 | $4,128 -3.8% | $328,198 +10% |
| 2023 | $4,289 -15.3% | $298,362 +10% |
Find assessor info on the county website
Neighborhood: North Lake Waco
Nearby schools
GreatSchools rating
- 9/10China Spring Elementary SchoolGrades: 2-4Distance: 1.1 mi
- 7/10China Spring Middle SchoolGrades: 7-8Distance: 1.2 mi
- 7/10China Spring High SchoolGrades: 9-12Distance: 1.4 mi
Schools provided by the listing agent
- Elementary: Chinasprng
- Middle: Chinasprng
- High: Chinasprng
- District: China Spring ISD
Source: NTREIS. This data may not be complete. We recommend contacting the local school district to confirm school assignments for this home.

