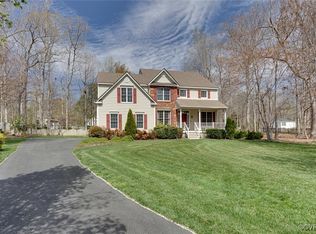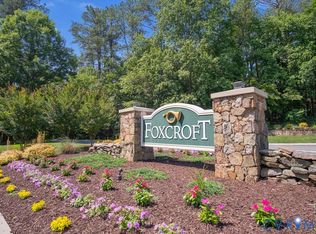STUNNING 2-story transitional nestled on a cul-de-sac lot in the highly desired Foxcroft neighborhood! Step inside to the bright open floor plan with beautiful wood floors throughout. Welcoming 2-story foyer with formal dining room and living room/office at the front end of the home. Gorgeous Chefs Kitchen with ample cabinet space, stainless steel appliances, gas cooking, breakfast bar & eat-in dining area! Just off the kitchen is the open spacious family room with gas fireplace with lovely stone mantel. From the family room, you are lead into the Florida room with vaulted ceilings, skylights and access to outside. Finished garage is the perfect man-cave, media room or playroom. Upstairs is an open loft area with built-in bookshelves! Owners suite with en-suite bathroom & walk-in closet! 3 additional generous sized bedrooms on 2nd floor, access to hall hall bathroom & laundry room! AMAZING backyard OASIS featuring stone patio, built-in stone fire pit & a wonderful covered deck with power! Shed in backyard. Playground across the street. Excellent Chesterfield County Schools. Private yard and lot. Neighborhood amenities including a pool! This home is truly a dream! Home available July 1st. You will be contacted for a private viewing AFTER an application has been completed. Please do not contact prior to submitting application. Monthly Income must be at least 3x rent. Pet rent is an additional $50 per pet monthly. Neighborhood dues are paid by tenants. They include trash pickup, pool, clubhouse and recreational facilities. Renters responsible for lawn care and all utilities.
This property is off market, which means it's not currently listed for sale or rent on Zillow. This may be different from what's available on other websites or public sources.

