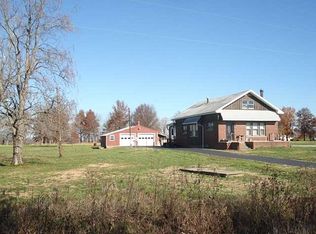3 bedroom farm house with loads of potential and charm! Large rooms. Eat-in kitchen. Extra room up with no closet for possible 4th bedroom. Enclosed porch in rear. Extra room addition in back of porch. Detached 2 car garage. All this on 2.06 acres! Located in Flood Zone AE
This property is off market, which means it's not currently listed for sale or rent on Zillow. This may be different from what's available on other websites or public sources.
