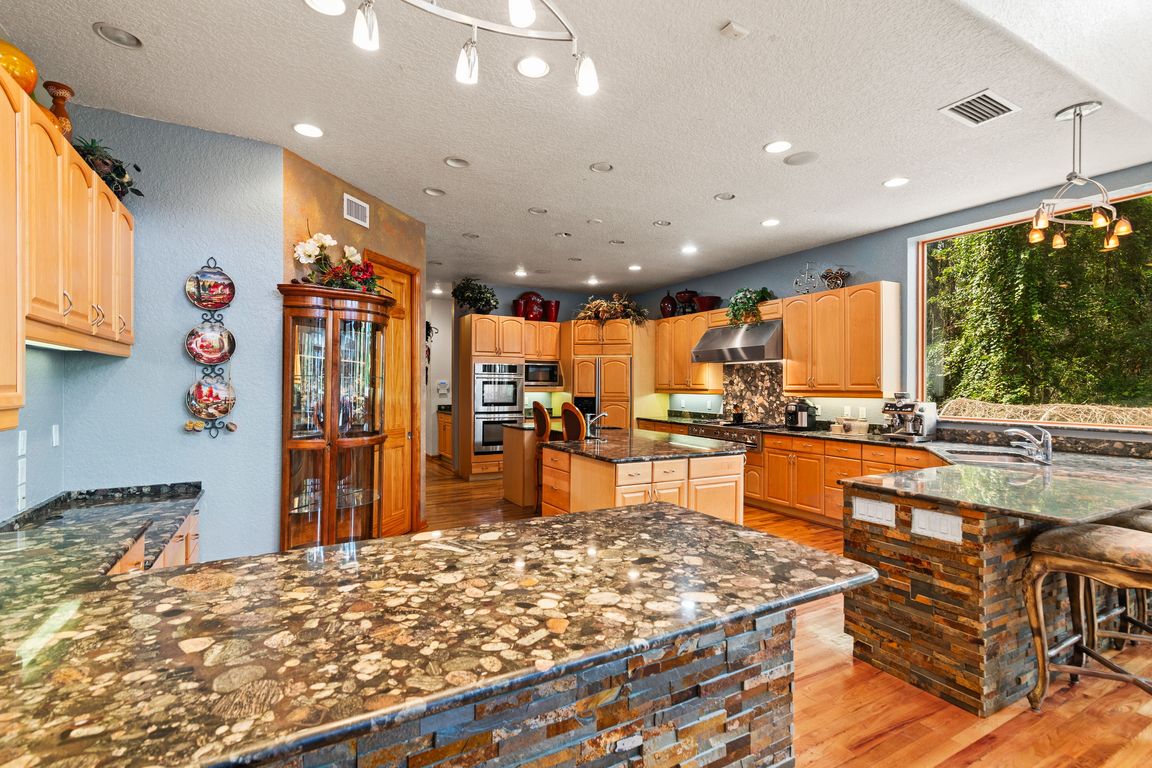
For salePrice cut: $199K (8/26)
$1,699,000
10beds
7,376sqft
5800 N Dean Rd, Orlando, FL 32817
10beds
7,376sqft
Single family residence
Built in 2005
0.50 Acres
5 Attached garage spaces
$230 price/sqft
What's special
In-law suiteLakefront estatePrivate dockElectric boat liftPrivate entranceCenterpiece island with seatingGranite countertops
Experience Unparalleled Lakefront Luxury Living. Welcome to your private oasis, a majestic three story lakefront estate nestled on the shores of Spring-Fed Lake Georgia in East Orlando. Designed to embody the essence of Florida’s luxury lifestyle, this exceptional 7,315-square-foot residence offers breathtaking sunset views, impeccable craftsmanship, and world-class amenities. Step into ...
- 247 days |
- 2,188 |
- 79 |
Source: Stellar MLS,MLS#: O6277535 Originating MLS: Orlando Regional
Originating MLS: Orlando Regional
Travel times
Kitchen
Family Room
Primary Bedroom
Zillow last checked: 7 hours ago
Listing updated: September 16, 2025 at 06:43pm
Listing Provided by:
Carmelo Nuccio 321-441-6951,
RE/MAX EXCLUSIVE COLLECTION 407-447-2829
Source: Stellar MLS,MLS#: O6277535 Originating MLS: Orlando Regional
Originating MLS: Orlando Regional

Facts & features
Interior
Bedrooms & bathrooms
- Bedrooms: 10
- Bathrooms: 10
- Full bathrooms: 9
- 1/2 bathrooms: 1
Primary bedroom
- Features: Ceiling Fan(s), Walk-In Closet(s)
- Level: First
- Area: 312 Square Feet
- Dimensions: 24x13
Other
- Features: Ceiling Fan(s), Walk-In Closet(s)
- Level: Second
- Area: 247 Square Feet
- Dimensions: 19x13
Bedroom 3
- Features: Ceiling Fan(s), Built-in Closet
- Level: Second
- Area: 462 Square Feet
- Dimensions: 22x21
Bedroom 4
- Features: Ceiling Fan(s), Built-in Closet
- Level: Second
- Area: 182 Square Feet
- Dimensions: 14x13
Bedroom 5
- Features: Ceiling Fan(s), Built-in Closet
- Level: Second
- Area: 168 Square Feet
- Dimensions: 14x12
Bonus room
- Features: Ceiling Fan(s), Built-in Closet
- Level: Second
- Area: 120 Square Feet
- Dimensions: 12x10
Bonus room
- Features: Built-in Closet
- Level: Second
- Area: 169 Square Feet
- Dimensions: 13x13
Bonus room
- Features: Ceiling Fan(s), Built-in Closet
- Level: Second
- Area: 156 Square Feet
- Dimensions: 13x12
Great room
- Features: No Closet
- Level: First
- Area: 588 Square Feet
- Dimensions: 28x21
Kitchen
- Features: Pantry, Kitchen Island, Exhaust Fan, Stone Counters, Storage Closet
- Level: First
- Area: 483 Square Feet
- Dimensions: 23x21
Living room
- Level: First
- Area: 308 Square Feet
- Dimensions: 22x14
Media room
- Level: Third
- Area: 144 Square Feet
- Dimensions: 18x8
Utility room
- Features: Storage Closet
- Level: First
- Area: 120 Square Feet
- Dimensions: 10x12
Heating
- Central, Other
Cooling
- Central Air
Appliances
- Included: Bar Fridge, Oven, Convection Oven, Dishwasher, Dryer, Freezer, Gas Water Heater, Microwave, Other, Refrigerator, Washer
- Laundry: Electric Dryer Hookup, Inside, Laundry Room, Other
Features
- Built-in Features, Cathedral Ceiling(s), Ceiling Fan(s), Central Vacuum, Eating Space In Kitchen, High Ceilings, Kitchen/Family Room Combo, Open Floorplan, Other, Primary Bedroom Main Floor, Solid Surface Counters, Solid Wood Cabinets, Split Bedroom, Vaulted Ceiling(s), Walk-In Closet(s), In-Law Floorplan
- Flooring: Other, Hardwood
- Doors: Outdoor Grill
- Windows: Window Treatments
- Has fireplace: Yes
- Fireplace features: Decorative, Gas, Living Room, Master Bedroom
Interior area
- Total structure area: 9,887
- Total interior livable area: 7,376 sqft
Video & virtual tour
Property
Parking
- Total spaces: 5
- Parking features: Circular Driveway, Garage Door Opener, Golf Cart Parking, Ground Level, Guest, Oversized, RV Access/Parking
- Attached garage spaces: 5
- Has uncovered spaces: Yes
- Details: Garage Dimensions: 60X20
Features
- Levels: Three Or More
- Stories: 3
- Patio & porch: Rear Porch
- Exterior features: Balcony, Garden, Lighting, Other, Outdoor Grill
- Has private pool: Yes
- Pool features: Auto Cleaner, Child Safety Fence, In Ground, Lighting, Other, Salt Water
- Has spa: Yes
- Spa features: Above Ground, Heated, Other
- Has view: Yes
- View description: Garden, Pool, Trees/Woods, Water, Lake
- Has water view: Yes
- Water view: Water,Lake
- Waterfront features: Lake, Waterfront, Lake Front, Lake Privileges, Fishing Pier, Lift, Skiing Allowed
- Body of water: LAKE GEORGIA
Lot
- Size: 0.5 Acres
- Features: Conservation Area, City Lot, Irregular Lot, Oversized Lot
- Residential vegetation: Mature Landscaping
Details
- Additional structures: Boat House, Outdoor Kitchen, Storage
- Parcel number: 062231000000091
- Zoning: R-1
- Special conditions: None
Construction
Type & style
- Home type: SingleFamily
- Architectural style: Other
- Property subtype: Single Family Residence
Materials
- Block, Concrete, Other, Stucco
- Foundation: Slab
- Roof: Other,Shingle,Tile
Condition
- Completed
- New construction: No
- Year built: 2005
Utilities & green energy
- Sewer: Public Sewer
- Water: Canal/Lake For Irrigation, Public
- Utilities for property: BB/HS Internet Available, Cable Available, Electricity Available, Public, Water Available
Community & HOA
Community
- Features: Boat Slip, Fishing, Lake, Private Boat Ramp, Water Access, Waterfront
- Security: Closed Circuit Camera(s)
- Subdivision: ACREAGE & UNREC
HOA
- Has HOA: No
- Pet fee: $0 monthly
Location
- Region: Orlando
Financial & listing details
- Price per square foot: $230/sqft
- Tax assessed value: $1,318,117
- Annual tax amount: $13,080
- Date on market: 2/4/2025
- Listing terms: Cash,Conventional,FHA
- Ownership: Fee Simple
- Total actual rent: 0
- Electric utility on property: Yes
- Road surface type: Paved