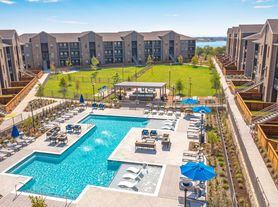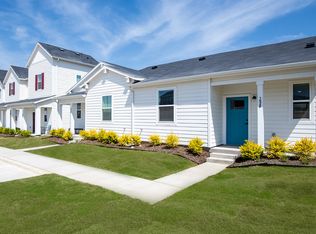Welcome home to this stunning 3-bedroom, 2-bath residence nestled in the highly sought-after Marine Creek Ranch community of North Fort Worth. Conveniently located near major highways, you'll enjoy easy access to shopping, dining, and entertainment. Situated on a desirable corner lot, this home offers both charm and functionality. The elegant formal dining room at the front of the home can easily serve as a home office or versatile flex space. The gourmet kitchen features skylights, sleek black appliances, an abundance of cabinet and counter space, a spacious island, a breakfast bar, and a cozy breakfast nook. The open-concept layout flows seamlessly into the living areaperfect for entertaining family and friends. Relax in the inviting family room, complete with a warm, wood-burning fireplace. The split-bedroom floor plan provides added privacy, with the oversized primary suite featuring an en-suite bath with a garden tub, separate shower, walk-in closet, and linen storage. Step outside to your private, fenced backyardideal for relaxing or enjoying weekend gatherings. As part of the Marine Creek Ranch community, you'll also have access to fantastic amenities including a sparkling pool, playground, walking trails, and a shared boat dock. Don't miss the opportunity to make this beautiful home yoursschedule a tour today!
House for rent
$2,150/mo
5800 Pearl Oyster Ln, Fort Worth, TX 76179
3beds
1,858sqft
Price may not include required fees and charges.
Single family residence
Available Sun Nov 2 2025
Cats, dogs OK
-- A/C
-- Laundry
-- Parking
-- Heating
What's special
Wood-burning fireplaceElegant formal dining roomSplit-bedroom floor planCorner lotSpacious islandGourmet kitchenSleek black appliances
- 8 days |
- -- |
- -- |
Travel times
Zillow can help you save for your dream home
With a 6% savings match, a first-time homebuyer savings account is designed to help you reach your down payment goals faster.
Offer exclusive to Foyer+; Terms apply. Details on landing page.
Facts & features
Interior
Bedrooms & bathrooms
- Bedrooms: 3
- Bathrooms: 2
- Full bathrooms: 2
Features
- Walk In Closet
Interior area
- Total interior livable area: 1,858 sqft
Property
Parking
- Details: Contact manager
Features
- Exterior features: Walk In Closet
Details
- Parcel number: 40455874
Construction
Type & style
- Home type: SingleFamily
- Property subtype: Single Family Residence
Community & HOA
Location
- Region: Fort Worth
Financial & listing details
- Lease term: Contact For Details
Price history
| Date | Event | Price |
|---|---|---|
| 10/18/2025 | Listed for rent | $2,150+22.9%$1/sqft |
Source: Zillow Rentals | ||
| 6/22/2021 | Listing removed | -- |
Source: Zillow Rental Network Premium | ||
| 6/15/2021 | Listed for rent | $1,750+6.1%$1/sqft |
Source: Zillow Rental Network Premium | ||
| 5/20/2020 | Listing removed | $1,650$1/sqft |
Source: Metroplex Management Company | ||
| 5/11/2020 | Price change | $1,650-5.7%$1/sqft |
Source: Metroplex Management Company | ||

