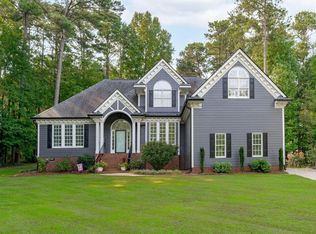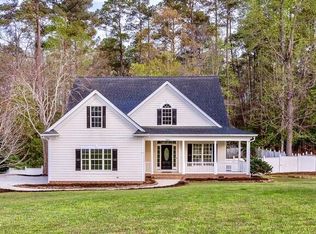Won't last long! Over 3100sf heated/cooled living space. NO HOA, beautiful custom neighborhood, only wake county taxes yet convenient location, curb appeal with wrap front porch on .90 acre fenced lot. NEW ROOF! Family room with gas log fireplace opens to glass enclosed sun room with sep HVAC. Beautiful tile flooring, master bedroom suite features his and her separate baths and closets. New carpet and flooring, SS appliances package, beautiful and well maintained home. Septic just serviced. Welcome Home!
This property is off market, which means it's not currently listed for sale or rent on Zillow. This may be different from what's available on other websites or public sources.

