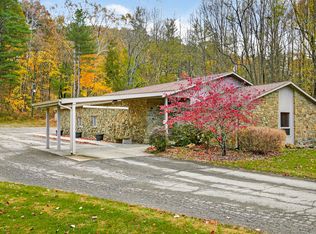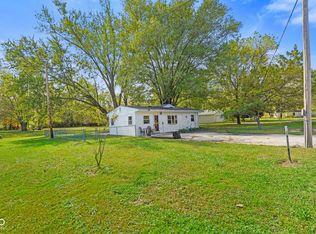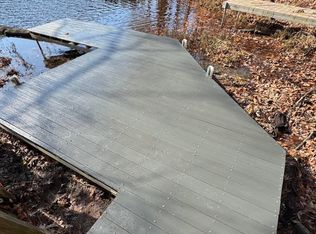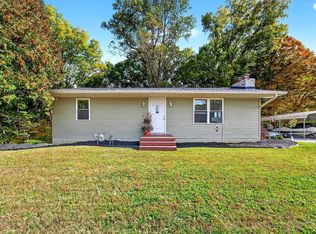Escape to the tranquility of Lake Lemon with this delightful retreat. This home was rebuilt on the existing foundation in 2009. Located in the Lake Lemon Conservancy district, this 2-bedroom, 2-bath home offers direct access to the lake through a dedicated boat slip-a short stroll from the property. The slip features a well-maintained seawall and dock near the picturesque Little Africa Wildlife viewing area. Inside, you'll find a welcoming layout perfect for relaxation or entertaining. The open living room features a long bar-style countertop extending from the kitchen, creating a seamless flow for gatherings. The kitchen boasts durable tile flooring and countertops, ideal for meal prep or hosting. Just a step up from the living room, the open-concept dining area showcases warm hardwood floors and leads to a newly re-stained deck-a serene spot for outdoor dining or simply enjoying the peaceful surroundings. Outside, the property offers thoughtful touches, including a cozy fire pit, a versatile outbuilding for storage or hobbies, and a charming tree with a grown-in hanging pole-perfect for adding a creative touch or outdoor decor. Whether you're seeking a full-time residence or a weekend escape, this property blends comfort, charm, and lake access. Don't miss the opportunity to make 5800 South Shore Drive your personal lakeside haven. Seller would consider a contract sale with a large downpayment and acceptable terms.
Active
Price cut: $500 (12/12)
$286,000
5800 S Shore Dr, Nashville, IN 47448
2beds
1,504sqft
Est.:
Residential, Single Family Residence
Built in 1964
0.38 Acres Lot
$-- Zestimate®
$190/sqft
$-- HOA
What's special
Newly re-stained deckCozy fire pitBar-style countertopDedicated boat slipWell-maintained seawall and dockOpen-concept dining areaWarm hardwood floors
- 193 days |
- 1,016 |
- 40 |
Zillow last checked: 8 hours ago
Listing updated: December 21, 2025 at 06:23am
Listing Provided by:
Phillip Shively 812-325-2290,
Carpenter Hills O'Brown,
Shaely King 425-503-7133
Source: MIBOR as distributed by MLS GRID,MLS#: 22044160
Tour with a local agent
Facts & features
Interior
Bedrooms & bathrooms
- Bedrooms: 2
- Bathrooms: 2
- Full bathrooms: 2
- Main level bathrooms: 2
- Main level bedrooms: 2
Primary bedroom
- Level: Main
- Area: 170 Square Feet
- Dimensions: 17x10
Bedroom 2
- Level: Main
- Area: 108 Square Feet
- Dimensions: 12x9
Dining room
- Level: Main
- Area: 228 Square Feet
- Dimensions: 19x12
Foyer
- Features: Tile-Ceramic
- Level: Main
- Area: 112 Square Feet
- Dimensions: 16x7
Kitchen
- Features: Tile-Ceramic
- Level: Main
- Area: 180 Square Feet
- Dimensions: 12x15
Living room
- Level: Main
- Area: 288 Square Feet
- Dimensions: 12x24
Heating
- Electric, Forced Air, Heat Pump
Cooling
- Central Air
Appliances
- Included: Dishwasher, Dryer, Electric Water Heater, Microwave, Electric Oven, Refrigerator, Washer
Features
- Attic Access, Breakfast Bar, High Ceilings, Vaulted Ceiling(s), Pantry, Supplemental Storage
- Has basement: No
- Attic: Access Only
Interior area
- Total structure area: 1,504
- Total interior livable area: 1,504 sqft
Video & virtual tour
Property
Features
- Levels: One
- Stories: 1
- Patio & porch: Deck, Patio
- Exterior features: Storage
- On waterfront: Yes
- Waterfront features: Boat Slip, Dock, Lake Privileges, Water Access
Lot
- Size: 0.38 Acres
- Features: Not In Subdivision, Mature Trees
Details
- Parcel number: 070331300229000002
- Horse amenities: None
Construction
Type & style
- Home type: SingleFamily
- Architectural style: Craftsman
- Property subtype: Residential, Single Family Residence
Materials
- Cement Siding
- Foundation: Block, Slab
Condition
- New construction: No
- Year built: 1964
Utilities & green energy
- Water: Public
Community & HOA
Community
- Subdivision: No Subdivision
HOA
- Has HOA: No
Location
- Region: Nashville
Financial & listing details
- Price per square foot: $190/sqft
- Tax assessed value: $128,800
- Annual tax amount: $1,674
- Date on market: 6/13/2025
- Cumulative days on market: 197 days
Estimated market value
Not available
Estimated sales range
Not available
Not available
Price history
Price history
| Date | Event | Price |
|---|---|---|
| 12/12/2025 | Price change | $286,000-0.2%$190/sqft |
Source: | ||
| 12/5/2025 | Price change | $286,500-0.2%$190/sqft |
Source: | ||
| 12/1/2025 | Price change | $287,000-0.2%$191/sqft |
Source: | ||
| 11/21/2025 | Price change | $287,500-0.2%$191/sqft |
Source: | ||
| 11/14/2025 | Price change | $288,000-0.2%$191/sqft |
Source: | ||
Public tax history
Public tax history
| Year | Property taxes | Tax assessment |
|---|---|---|
| 2024 | $1,162 +2.6% | $128,800 +6.4% |
| 2023 | $1,133 +7.3% | $121,000 +4.9% |
| 2022 | $1,056 +5.5% | $115,300 +16.5% |
Find assessor info on the county website
BuyAbility℠ payment
Est. payment
$1,578/mo
Principal & interest
$1366
Property taxes
$112
Home insurance
$100
Climate risks
Neighborhood: 47448
Nearby schools
GreatSchools rating
- 4/10Helmsburg Elementary SchoolGrades: PK-5Distance: 3.9 mi
- 6/10Brown County Junior HighGrades: 6-8Distance: 6.9 mi
- 5/10Brown County High SchoolGrades: 9-12Distance: 6.9 mi
Schools provided by the listing agent
- Middle: Brown County Junior High
- High: Brown County High School
Source: MIBOR as distributed by MLS GRID. This data may not be complete. We recommend contacting the local school district to confirm school assignments for this home.
- Loading
- Loading



