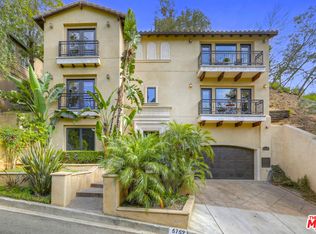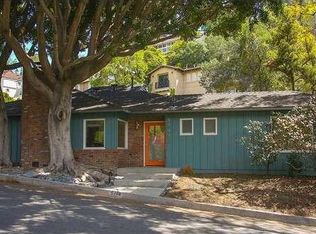Sold for $2,050,000 on 05/23/25
$2,050,000
5800 Spring Oak Ter, Los Angeles, CA 90068
4beds
2,110sqft
Residential, Single Family Residence
Built in 1937
0.33 Acres Lot
$-- Zestimate®
$972/sqft
$7,559 Estimated rent
Home value
Not available
Estimated sales range
Not available
$7,559/mo
Zestimate® history
Loading...
Owner options
Explore your selling options
What's special
Welcome to this stunning four-bedroom, three-bathroom home in the coveted Los Feliz "Oaks" neighborhood. Built in the 1930s, this residence seamlessly blends Art Deco charm with modern updates, making it ideal for both family-living and entertaining. The heart of the home is the fully renovated open-concept kitchen. Featuring custom wood cabinetry, high-end appliances, and a leather sofa nook, it flows effortlessly into a spacious dining room with seating for eight. The backyard, redesigned by Hinish Design Collective in 2024, offers a Mediterranean-inspired retreat. Highlights include a pool, jacuzzi, pool house with outdoor shower, and lush landscaping with bougainvillea, olive trees, and lavender. A wooden deck extends from the house, and the outdoor kitchen, original fireplace, and blue pergola designed for wisteria enhance the seamless indoor-outdoor living experience. Thoughtful touches like curated lighting, refinished wood floors, and Farrow & Ball paint reflect the home's timeless character. Located near Griffith Park and top schools, this property offers an unparalleled lifestyle in one of Los Angeles' most desirable neighborhoods.
Zillow last checked: 8 hours ago
Listing updated: May 23, 2025 at 02:21am
Listed by:
Trevor Wright DRE # 02042934 310-804-9693,
The Beverly Hills Estates 310-626-4248
Bought with:
Jacob Greene, DRE # 01933997
Douglas Elliman of California, Inc.
Source: CLAW,MLS#: 25510465
Facts & features
Interior
Bedrooms & bathrooms
- Bedrooms: 4
- Bathrooms: 3
- Full bathrooms: 3
Bedroom
- Features: Walk-In Closet(s)
Bathroom
- Features: Shower and Tub
Kitchen
- Features: Counter Top, Gourmet Kitchen, Pantry, Remodeled
Heating
- Fireplace(s), Central
Cooling
- Central Air
Appliances
- Included: Indoor Grill, Microwave, Dishwasher, Freezer, Disposal, Barbeque, Washer
- Laundry: Laundry Area, Gas Dryer Hookup
Features
- Built-Ins, Dining Area, Breakfast Area
- Flooring: Hardwood
- Doors: French Doors
- Number of fireplaces: 1
- Fireplace features: Living Room
Interior area
- Total structure area: 2,110
- Total interior livable area: 2,110 sqft
Property
Parking
- Total spaces: 4
- Parking features: Driveway, Covered
- Garage spaces: 2
- Uncovered spaces: 2
Features
- Levels: One
- Stories: 1
- Exterior features: Barbecue, Rain Gutters
- Has private pool: Yes
- Pool features: In Ground, Heated, Gas Heat, Private
- Has spa: Yes
- Spa features: Heated, Private, Hot Tub
- Fencing: Fenced Yard
- Has view: Yes
- View description: Canyon
Lot
- Size: 0.33 Acres
- Dimensions: 121 x 119
- Features: Back Yard, Gutters
Details
- Additional structures: Pool House
- Parcel number: 5580023010
- Zoning: LAR1
- Special conditions: Standard
Construction
Type & style
- Home type: SingleFamily
- Architectural style: Art Deco
- Property subtype: Residential, Single Family Residence
- Attached to another structure: Yes
Condition
- Updated/Remodeled
- Year built: 1937
Community & neighborhood
Security
- Security features: Alarm System
Location
- Region: Los Angeles
Price history
| Date | Event | Price |
|---|---|---|
| 5/23/2025 | Sold | $2,050,000-6.8%$972/sqft |
Source: | ||
| 3/17/2025 | Listed for sale | $2,200,000-6.4%$1,043/sqft |
Source: | ||
| 2/25/2025 | Listing removed | $2,350,000$1,114/sqft |
Source: | ||
| 2/3/2025 | Listed for sale | $2,350,000+27%$1,114/sqft |
Source: | ||
| 1/20/2022 | Sold | $1,850,000+15.7%$877/sqft |
Source: Public Record | ||
Public tax history
| Year | Property taxes | Tax assessment |
|---|---|---|
| 2025 | $24,861 +5.8% | $1,963,233 +2% |
| 2024 | $23,502 +2% | $1,924,740 +2% |
| 2023 | $23,044 +4.2% | $1,887,000 +30.7% |
Find assessor info on the county website
Neighborhood: Hollywood Hills
Nearby schools
GreatSchools rating
- 3/10Cheremoya Avenue Elementary SchoolGrades: K-5Distance: 0.8 mi
- 4/10Joseph Le Conte Middle SchoolGrades: 6-8Distance: 1.5 mi
- 7/10Hollywood Senior High SchoolGrades: 9-12Distance: 1.9 mi

