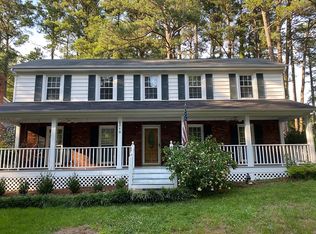Spacious home in popular neighborhood. Formal area for entertaining. Finished Basement space perfect for rec room or guest suite. Patio and deck great for outdoor entertaining. Convenient to schools, park, shopping and dining. Needs some TLC but has great potential. Seller prefers to sell "as is". Caution if you decide to walk out on the deck.
This property is off market, which means it's not currently listed for sale or rent on Zillow. This may be different from what's available on other websites or public sources.
