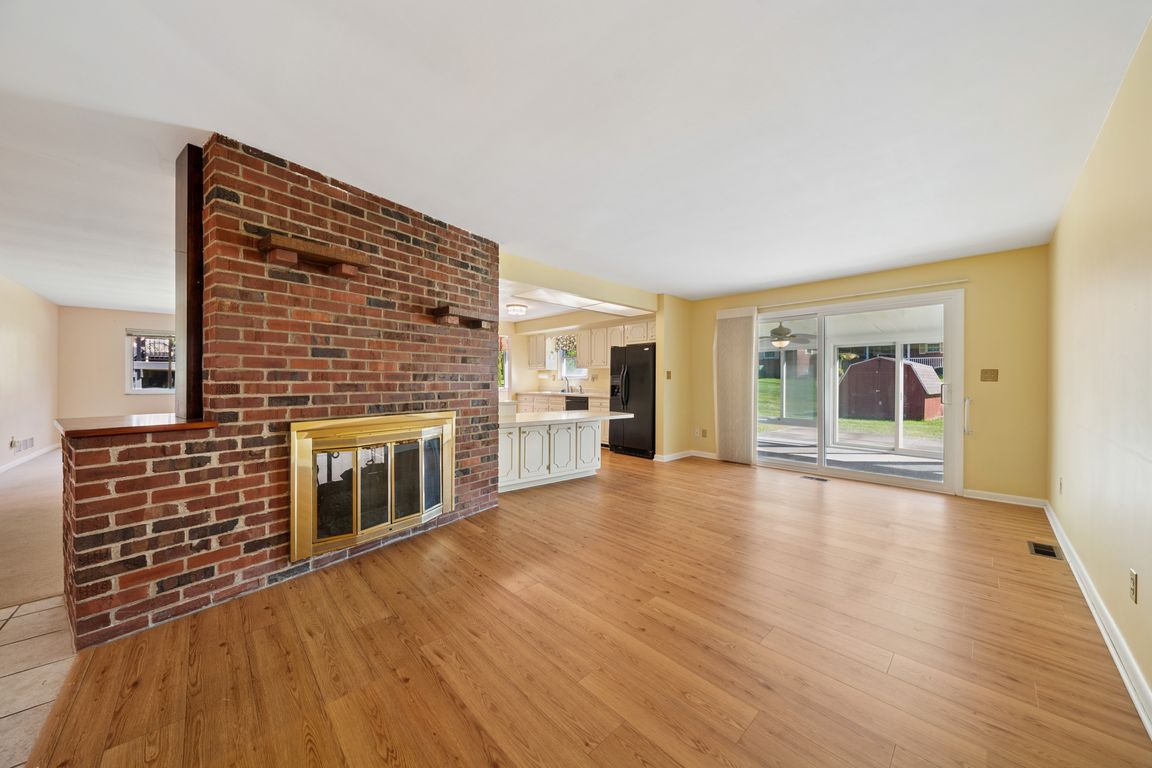
For sale
$330,000
4beds
1,845sqft
5800 Torrance Dr, Export, PA 15632
4beds
1,845sqft
Single family residence
Built in 1964
0.46 Acres
2 Attached garage spaces
$179 price/sqft
What's special
Easy one-level livingLarge partially finished basementBright sunroomPrivate en-suite bathSpacious two-car attached garageFlat fenced-in backyardCozy double-sided fireplace
Welcome to this spacious 4-bedroom, 2-bath ranch in the heart of Murrysville! This home offers easy one-level living and a floor plan perfect for entertaining. The inviting living room and family room share a cozy double-sided fireplace, creating a warm and open feel. The large kitchen provides abundant cabinet and counter ...
- 1 day |
- 930 |
- 42 |
Likely to sell faster than
Source: WPMLS,MLS#: 1726205 Originating MLS: West Penn Multi-List
Originating MLS: West Penn Multi-List
Travel times
Family Room
Kitchen
Dining Room
Living Room
Zillow last checked: 7 hours ago
Listing updated: October 18, 2025 at 01:22pm
Listed by:
Scott Schramm 724-327-5161,
HOWARD HANNA REAL ESTATE SERVICES 724-327-5161
Source: WPMLS,MLS#: 1726205 Originating MLS: West Penn Multi-List
Originating MLS: West Penn Multi-List
Facts & features
Interior
Bedrooms & bathrooms
- Bedrooms: 4
- Bathrooms: 2
- Full bathrooms: 2
Primary bedroom
- Level: Main
- Dimensions: 14X13
Bedroom 2
- Level: Main
- Dimensions: 10X9
Bedroom 3
- Level: Main
- Dimensions: 10X10
Bedroom 4
- Level: Main
- Dimensions: 13X9
Bonus room
- Level: Main
- Dimensions: 18X8
Dining room
- Level: Main
- Dimensions: 12X11
Family room
- Level: Main
- Dimensions: 19X12
Game room
- Level: Basement
- Dimensions: 20X15
Kitchen
- Level: Main
- Dimensions: 12X13
Living room
- Level: Main
- Dimensions: 23X12
Heating
- Forced Air, Gas
Cooling
- Central Air
Appliances
- Included: Some Electric Appliances, Cooktop, Dryer, Dishwasher, Refrigerator, Stove, Washer
Features
- Window Treatments
- Flooring: Ceramic Tile, Vinyl, Carpet
- Windows: Window Treatments
- Basement: Walk-Up Access
- Number of fireplaces: 1
- Fireplace features: Gas
Interior area
- Total structure area: 1,845
- Total interior livable area: 1,845 sqft
Video & virtual tour
Property
Parking
- Total spaces: 2
- Parking features: Attached, Garage, Garage Door Opener
- Has attached garage: Yes
Features
- Levels: One
- Stories: 1
- Pool features: None
Lot
- Size: 0.46 Acres
- Dimensions: 0.4636
Details
- Parcel number: 4920070079
Construction
Type & style
- Home type: SingleFamily
- Architectural style: Ranch
- Property subtype: Single Family Residence
Materials
- Brick
- Roof: Asphalt
Condition
- Resale
- Year built: 1964
Utilities & green energy
- Sewer: Public Sewer
- Water: Public
Community & HOA
Location
- Region: Export
Financial & listing details
- Price per square foot: $179/sqft
- Tax assessed value: $32,480
- Annual tax amount: $5,080
- Date on market: 10/18/2025