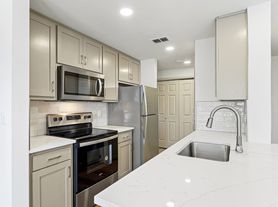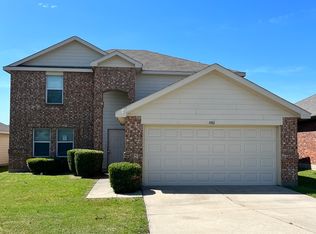Beautiful New Construction Home for rent in Fort Worth in Brookville Ranch Subdivision. Corner lot! This adorable home features a great floor plan with 3 bedrooms, 2 full baths, 2 car garage and large backyard! Open concept living, dining and kitchen with wood look tiles. Kitchen fully equipped with stainless steel appliances such as Electric Cooktop, Dishwasher and Microwave. Great size walk-in pantry and granite countertops. Light and bright with wall of windows! Master suite features large walk-in closet, double vanity and large shower area. Separate Laundry Room with full size washer/dryer connections. Private fenced backyard with sprinkler system installed. Pets welcome! Eagle MT-Saginaw ISD. Brookville Ranch offers a great green space for your family, and is just 15 minutes away from Downtown Fort Worth. Short Commute to Schools, close to Restaurants, Shopping & Gorgeous Eagle Mountain Lake.
Pictures are a sample of completed construction home that has same layout
5800 Utopia Dr
Fort Worth, TX 76179
BEAUTIFUL SINGLE FAMILY HOME INCLUDES:
1620 Sq. Ft (
)
3 Bedrooms
2 Bathrooms
Luxury Vinyl Plank Flooring
Living Area
Dining Area
Open Kitchen
INCLUDES Stove
INCLUDES Dishwasher
INCLUDES Microwave
INCLUDES Ceiling Fans
Laundry Area
Master Bedroom
Master Walk-In Closet
Attached Garage
Private Fenced Yard
Pet Friendly
Great Location! Nestled between Marine Creek Reservoir, Eagle Mountain Lake and Fort Worth Nature Center. Just minutes to Shopping and Dining.
Sponsoring Broker Auben DFW, LLC. TX license # 9015375
"We are pledged to the letter and spirit of U.S. Policy for the achievement of EQUAL HOUSING OPPORTUNITY throughout the Nation. We encourage and support an affirmative advertising and marketing program in which there are no barriers to obtaining housing because of race, color, religion, sex, handicap, familial status, or national origin."
Listing Type
House for rent
$2,250/mo
5800 Utopia Dr, Fort Worth, TX 76179
3beds
1,620sqft
Price may not include required fees and charges.
Single family residence
Available Sat Nov 1 2025
Cats, dogs OK
-- A/C
-- Laundry
Attached garage parking
-- Heating
What's special
Attached garageGreat floor planLaundry areaPrivate fenced yardWall of windowsStainless steel appliancesCeiling fans
- 21 days
- on Zillow |
- -- |
- -- |
Travel times
Looking to buy when your lease ends?
Consider a first-time homebuyer savings account designed to grow your down payment with up to a 6% match & 3.83% APY.
Facts & features
Interior
Bedrooms & bathrooms
- Bedrooms: 3
- Bathrooms: 2
- Full bathrooms: 2
Appliances
- Included: Dishwasher, Microwave, Range
Features
- Walk In Closet
Interior area
- Total interior livable area: 1,620 sqft
Property
Parking
- Parking features: Attached
- Has attached garage: Yes
- Details: Contact manager
Features
- Exterior features: Lawn, Private Fenced Backyard, Stainless Steel Appliances, Tenant pays renters insurance, Tenant pays utilities, Walk In Closet
Construction
Type & style
- Home type: SingleFamily
- Property subtype: Single Family Residence
Community & HOA
Location
- Region: Fort Worth
Financial & listing details
- Lease term: Contact For Details
Price history
| Date | Event | Price |
|---|---|---|
| 9/12/2025 | Listed for rent | $2,250$1/sqft |
Source: Zillow Rentals | ||
| 4/17/2024 | Listing removed | -- |
Source: Zillow Rentals | ||
| 3/29/2024 | Listed for rent | $2,250$1/sqft |
Source: Zillow Rentals | ||
| 3/28/2024 | Sold | -- |
Source: NTREIS #20505391 | ||
| 3/8/2024 | Pending sale | $336,000$207/sqft |
Source: NTREIS #20505391 | ||

