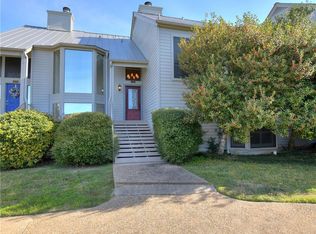Stunning 4-Bedroom Home with 4-Car Garage in Gated Sweetwater Community Lake Travis ISD! Experience luxury living in this barely-lived-in Westin Homes Santiago floorplan, located in the prestigious gated Sweetwater community and zoned to top-rated Lake Travis ISD schools. Situated on a corner lot with no side or back neighbors, this 4-bedroom, 4.5-bath home features a rare 4-car garage and exceptional Hill Country views. Enjoy an elegant layout with a two-story living room, soaring rotunda ceiling, and a dramatic winding staircase. The gourmet kitchen boasts quartz countertops, built-in stainless steel appliances, and a spacious island with a breakfast nook. Entertain in the formal dining room or relax in the downstairs study/office. The main level includes a luxurious primary suite with dual vanities, an oversized shower, soaking tub, and walk-in closet, plus a second bedroom with a full bath. Upstairs, you'll find a spacious game room, media room, and two additional bedrooms, each with private full baths. Step outside to a large covered patio with a built-in outdoor kitchen, perfect for enjoying the expansive backyard and scenic hill country backdrop. Conveniently located just minutes from the Hill Country Galleria, fine dining, shopping, and entertainment.
House for rent
Accepts Zillow applications
$6,495/mo
58001 Davenport Divide Rd, Austin, TX 78738
4beds
5,015sqft
Price may not include required fees and charges.
Singlefamily
Available now
Small dogs OK
Central air, ceiling fan
Gas dryer hookup laundry
8 Attached garage spaces parking
-- Heating
What's special
Exceptional hill country viewsBuilt-in outdoor kitchenExpansive backyardLarge covered patioFormal dining roomBuilt-in stainless steel appliancesScenic hill country backdrop
- 12 days
- on Zillow |
- -- |
- -- |
Travel times
Facts & features
Interior
Bedrooms & bathrooms
- Bedrooms: 4
- Bathrooms: 5
- Full bathrooms: 4
- 1/2 bathrooms: 1
Cooling
- Central Air, Ceiling Fan
Appliances
- Included: Dishwasher, Disposal, Microwave, Oven, Range, WD Hookup
- Laundry: Gas Dryer Hookup, Hookups, Inside, Washer Hookup
Features
- Breakfast Bar, Ceiling Fan(s), Chandelier, Coffered Ceiling(s), Crown Molding, Double Vanity, Entrance Foyer, Gas Dryer Hookup, High Ceilings, In-Law Floorplan, Kitchen Island, Open Floorplan, Pantry, Primary Bedroom on Main, Quartz Counters, Recessed Lighting, Soaking Tub, Tray Ceiling(s), WD Hookup, Walk In Closet, Walk-In Closet(s), Washer Hookup
- Flooring: Carpet, Tile, Wood
Interior area
- Total interior livable area: 5,015 sqft
Video & virtual tour
Property
Parking
- Total spaces: 8
- Parking features: Attached, Garage, Covered
- Has attached garage: Yes
- Details: Contact manager
Features
- Stories: 2
- Exterior features: Contact manager
Construction
Type & style
- Home type: SingleFamily
- Property subtype: SingleFamily
Condition
- Year built: 2021
Community & HOA
Community
- Features: Clubhouse, Fitness Center, Playground
- Security: Gated Community
HOA
- Amenities included: Fitness Center
Location
- Region: Austin
Financial & listing details
- Lease term: Negotiable
Price history
| Date | Event | Price |
|---|---|---|
| 8/11/2025 | Price change | $6,495-1.5%$1/sqft |
Source: Unlock MLS #9747201 | ||
| 8/1/2025 | Listed for rent | $6,594$1/sqft |
Source: Unlock MLS #9747201 | ||
![[object Object]](https://photos.zillowstatic.com/fp/9d9a71d829fe52af2fb2e1013ad2fdb7-p_i.jpg)
