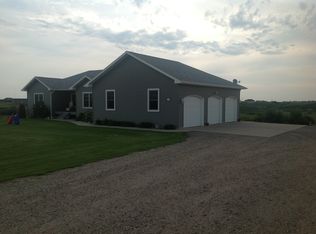Sold on 09/27/23
Price Unknown
5801 38th St SW, Minot, ND 58701
4beds
4baths
3,339sqft
Single Family Residence
Built in 2010
2.01 Acres Lot
$649,100 Zestimate®
$--/sqft
$2,999 Estimated rent
Home value
$649,100
$617,000 - $682,000
$2,999/mo
Zestimate® history
Loading...
Owner options
Explore your selling options
What's special
Don't miss your opportunity to own this hard to find TWO story home situated on acreage on the edge of Minot. Located in the prestigious Beaver Creek subdivision, this home is only minutes away from all the conveniences of in town living yet defines country quiet! The main floor features maple hardwood flooring and millwork, tons of windows, and that open floor plan that's perfect for modern day living. Off the front door is a main floor office, playroom, or workout space - endless possibilities - with a convenient powder bath situated nearby. The living room features a gas fireplace and custom entertainment center. The dining space is full of windows and has access to the deck area. The kitchen is outfitted with custom cabinetry, tumbled stone subway style backsplash, GAS cooktop, and hidden walk-in pantry! Moving towards the garage you will appreciate the built-in bench and coat storage. Upstairs, the master suite is stunning! A large picture window - with river view - tray ceiling and luxurious bathroom definitely make you want to spend time here. Double sinks, TONS of vanity storage, custom built-in linen cabinet, in-floor heating, TILE shower, and jetted soaking tub...What more could you need? Also upstairs are two additional bedrooms, a second full bathroom, and a super sized laundry room w/ utility sink, cabinet storage, and countertop for folding clothes! The WALK-OUT basement features in-floor radiant heating, a large family room that would accommodate multiple furniture arrangements, additional bathroom, and fourth bedroom. Moving outside, you'll love the stamped concrete patio on the back of the home and boardwalk to your concrete fire pit! Another added amenity is the freshly rocked area of the yard - which includes raised garden beds, playset, sandbox and trampoline - tend to your garden while the kids play! Did we mention you can have TWO HORSES!?! The current owners have also developed a trail behind the home where you can walk to the river and enjoy the native wildlife such as beavers, pheasants, deer and more. The triple garage is insulated, sheet rocked, has floor drains, and hot and cold water spigots. Just minutes away from the new Trinity Regional Healthcare Campus and in a growing area, this is one you won't want to miss out on.
Zillow last checked: 8 hours ago
Listing updated: September 27, 2023 at 11:02am
Listed by:
DELRAE ZIMMERMAN 701-833-1375,
BROKERS 12, INC.,
Kelsey Bercier 701-721-5544,
BROKERS 12, INC.
Source: Minot MLS,MLS#: 231161
Facts & features
Interior
Bedrooms & bathrooms
- Bedrooms: 4
- Bathrooms: 4
- Main level bathrooms: 1
Primary bedroom
- Description: Huge, Private Bath, Wic
- Level: Upper
Bedroom 1
- Description: Carpet, Ceiling Fan
- Level: Upper
Bedroom 2
- Description: Carpet, Walk-in Closet
- Level: Upper
Bedroom 3
- Description: Large, Walk-in Closet
- Level: Lower
Dining room
- Description: Access To Deck!
- Level: Main
Family room
- Description: Large, Walk-out
- Level: Lower
Kitchen
- Description: Walk-in Pantry
- Level: Main
Living room
- Description: Gas Fireplace!
- Level: Main
Heating
- Forced Air, Other, Propane Owned
Cooling
- Central Air
Appliances
- Included: Dishwasher, Refrigerator, Oven, Gas Cooktop
- Laundry: Upper Level
Features
- Flooring: Carpet, Hardwood, Tile
- Basement: Daylight,Finished,Full,Walk-Out Access
- Number of fireplaces: 1
- Fireplace features: Gas, Living Room, Main
Interior area
- Total structure area: 3,339
- Total interior livable area: 3,339 sqft
- Finished area above ground: 2,293
Property
Parking
- Total spaces: 3
- Parking features: RV Access/Parking, Attached, Garage: Floor Drains, Heated, Insulated, Lights, Opener, Sheet Rock, Driveway: Gravel
- Attached garage spaces: 3
- Has uncovered spaces: Yes
Features
- Levels: Two
- Stories: 2
- Patio & porch: Deck, Patio, Porch
Lot
- Size: 2.01 Acres
Details
- Parcel number: AF09.022.030.0060
- Zoning: R1
Construction
Type & style
- Home type: SingleFamily
- Property subtype: Single Family Residence
Materials
- Foundation: Concrete Perimeter
- Roof: Asphalt
Condition
- New construction: No
- Year built: 2010
Utilities & green energy
- Sewer: Septic Tank
- Water: Rural
- Utilities for property: Cable Connected
Community & neighborhood
Location
- Region: Minot
- Subdivision: Beaver Creek
Price history
| Date | Event | Price |
|---|---|---|
| 9/27/2023 | Sold | -- |
Source: | ||
| 8/7/2023 | Pending sale | $620,000$186/sqft |
Source: | ||
| 7/19/2023 | Contingent | $620,000$186/sqft |
Source: | ||
| 7/18/2023 | Listed for sale | $620,000+10.7%$186/sqft |
Source: | ||
| 10/29/2021 | Sold | -- |
Source: Public Record | ||
Public tax history
| Year | Property taxes | Tax assessment |
|---|---|---|
| 2024 | $5,470 +7.7% | $551,000 +7.2% |
| 2023 | $5,079 +1.1% | $514,000 +2.2% |
| 2022 | $5,025 +20.8% | $503,000 +5% |
Find assessor info on the county website
Neighborhood: 58701
Nearby schools
GreatSchools rating
- 7/10Edison Elementary SchoolGrades: PK-5Distance: 3.4 mi
- 5/10Jim Hill Middle SchoolGrades: 6-8Distance: 4 mi
- 6/10Magic City Campus High SchoolGrades: 11-12Distance: 3.9 mi
Schools provided by the listing agent
- District: Minot #1
Source: Minot MLS. This data may not be complete. We recommend contacting the local school district to confirm school assignments for this home.
