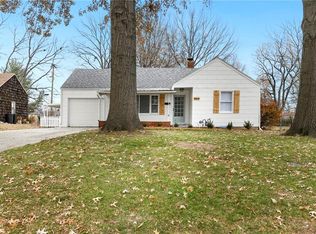Tucked away in a quiet, private neighborhood, this beautifully maintained 2-bedroom, 1-bath ranch offers the perfect blend of comfort and potential. Step inside to find a bright and open layout featuring a cozy sunroom ideal for morning coffee or an afternoon read and an updated interior with tasteful finishes from just a few years ago.The spacious, unfinished basement provides endless opportunities for expansion, whether youre looking to create a home gym, office, or additional living space. Outside, the large private backyard is a true highlight, offering plenty of room for gardening, entertaining, or simply enjoying the outdoors in peace. With a rare combination of privacy, charm, and future potential, this home is a must-see! 2025-11-03
This property is off market, which means it's not currently listed for sale or rent on Zillow. This may be different from what's available on other websites or public sources.
