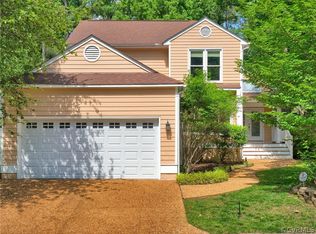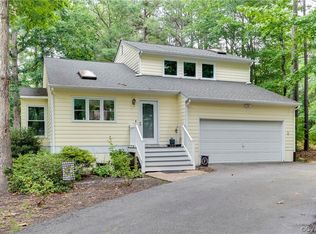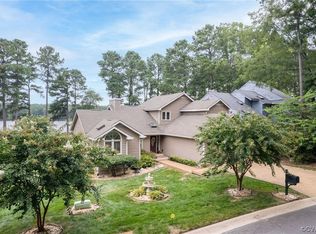Sold for $430,000 on 03/01/24
$430,000
5801 Bayport Landing Ct, Midlothian, VA 23112
3beds
1,608sqft
Single Family Residence
Built in 1988
6,795.36 Square Feet Lot
$431,500 Zestimate®
$267/sqft
$2,267 Estimated rent
Home value
$431,500
$410,000 - $453,000
$2,267/mo
Zestimate® history
Loading...
Owner options
Explore your selling options
What's special
A waterview retreat by the Swift Creek Reservoir! Nestled in a quiet neighborhood with miles of walking trails, this one-level living home boasts a range of exceptional features. Step into the heart of the home in the cozy family room with vaulted ceiling, and gas fireplace which received an elegant facelift with modern touches featuring rectangular shape, wall insulation, remote control, and heat recirculation. Enjoy year-round comfort and efficiency thanks to the newer (2020) dual-fuel heating and air system with new ductwork. Roof installed 2013. Smart security with outdoor cameras and a lifetime-warrantied gutter system ensure peace of mind. Enjoy scenic water views from both the home office and the kitchen dining space! Professional landscaping surrounds the property, and a vinyl-fenced rear yard offers privacy. The 1 1/2 car garage was upgraded with additional insulation, LED lighting, and durable epoxy floors. Open the lovely french doors to your primary bedroom with ensuite bath and double vanity on one side of the house and the additional 2 bedroom on the other side of the home, with one bedroom having a lovely water view. Relax in the screened porch while taking in serene views, all just minutes from shopping and top-rated schools. With direct access to the reservoir for canoeing and kayaking across the street, this home is an idyllic retreat for nature lovers and modern convenience seekers alike. Don't miss the chance to make it yours.
Zillow last checked: 8 hours ago
Listing updated: March 13, 2025 at 12:49pm
Listed by:
Susan Stynes 804-822-5324,
River City Elite Properties,
Austin Cauley 804-837-3893,
River City Elite Properties
Bought with:
Alison Brennan, 0225095559
Long & Foster REALTORS
Source: CVRMLS,MLS#: 2400909 Originating MLS: Central Virginia Regional MLS
Originating MLS: Central Virginia Regional MLS
Facts & features
Interior
Bedrooms & bathrooms
- Bedrooms: 3
- Bathrooms: 2
- Full bathrooms: 2
Primary bedroom
- Description: ensuite bath, double vanity
- Level: First
- Dimensions: 15.0 x 12.0
Bedroom 2
- Level: First
- Dimensions: 13.0 x 11.0
Bedroom 3
- Description: water view
- Level: First
- Dimensions: 11.0 x 11.0
Dining room
- Description: open to family room
- Level: First
- Dimensions: 11.0 x 11.0
Family room
- Description: Vaulted ceiling, renovated fireplace
- Level: First
- Dimensions: 22.0 x 17.0
Other
- Description: Tub & Shower
- Level: First
Half bath
- Level: First
Kitchen
- Description: water views from eat in area
- Level: First
- Dimensions: 14.0 x 11.0
Laundry
- Level: First
- Dimensions: 7.0 x 5.0
Heating
- Forced Air, Multi-Fuel, Natural Gas
Cooling
- Central Air
Appliances
- Included: Dishwasher, Electric Cooking, Disposal, Gas Water Heater, Microwave, Oven
Features
- Bookcases, Built-in Features, Bedroom on Main Level, Ceiling Fan(s), Eat-in Kitchen, Main Level Primary
- Flooring: Partially Carpeted, Tile, Vinyl
- Doors: Sliding Doors
- Windows: Screens
- Basement: Crawl Space
- Attic: Pull Down Stairs
- Number of fireplaces: 1
- Fireplace features: Gas
Interior area
- Total interior livable area: 1,608 sqft
- Finished area above ground: 1,608
Property
Parking
- Total spaces: 1.5
- Parking features: Attached, Direct Access, Driveway, Garage, Garage Door Opener, Paved, Shared Driveway
- Attached garage spaces: 1.5
- Has uncovered spaces: Yes
Features
- Levels: One
- Stories: 1
- Patio & porch: Screened, Side Porch, Deck, Porch
- Exterior features: Deck, Porch, Paved Driveway
- Pool features: None
- Fencing: Back Yard,Privacy
Lot
- Size: 6,795 sqft
- Features: Corner Lot
Details
- Parcel number: 724674797000000
- Zoning description: R7
Construction
Type & style
- Home type: SingleFamily
- Architectural style: Ranch,Transitional
- Property subtype: Single Family Residence
Materials
- Block, Cedar, Drywall
- Roof: Composition,Shingle
Condition
- Resale
- New construction: No
- Year built: 1988
Utilities & green energy
- Sewer: Public Sewer
- Water: Public
Community & neighborhood
Community
- Community features: Common Grounds/Area, Home Owners Association
Location
- Region: Midlothian
- Subdivision: Bayport Landing
HOA & financial
HOA
- Has HOA: Yes
- HOA fee: $82 monthly
- Services included: Association Management, Common Areas, Pool(s)
Other
Other facts
- Ownership: Individuals
- Ownership type: Sole Proprietor
Price history
| Date | Event | Price |
|---|---|---|
| 3/1/2024 | Sold | $430,000+7.5%$267/sqft |
Source: | ||
| 1/18/2024 | Pending sale | $400,000$249/sqft |
Source: | ||
| 1/16/2024 | Listed for sale | $400,000+81.8%$249/sqft |
Source: | ||
| 6/4/2014 | Sold | $220,000-6.4%$137/sqft |
Source: | ||
| 3/22/2014 | Listed for sale | $235,000$146/sqft |
Source: RE/MAX COMMONWEALTH #1407177 | ||
Public tax history
| Year | Property taxes | Tax assessment |
|---|---|---|
| 2025 | $3,164 +10.1% | $355,500 +11.3% |
| 2024 | $2,875 +2.2% | $319,400 +3.3% |
| 2023 | $2,814 +13.9% | $309,200 +15.2% |
Find assessor info on the county website
Neighborhood: 23112
Nearby schools
GreatSchools rating
- 5/10Clover Hill Elementary SchoolGrades: PK-5Distance: 0.7 mi
- 5/10Swift Creek Middle SchoolGrades: 6-8Distance: 2.3 mi
- 6/10Clover Hill High SchoolGrades: 9-12Distance: 2.9 mi
Schools provided by the listing agent
- Elementary: Clover Hill
- Middle: Swift Creek
- High: Clover Hill
Source: CVRMLS. This data may not be complete. We recommend contacting the local school district to confirm school assignments for this home.
Get a cash offer in 3 minutes
Find out how much your home could sell for in as little as 3 minutes with a no-obligation cash offer.
Estimated market value
$431,500
Get a cash offer in 3 minutes
Find out how much your home could sell for in as little as 3 minutes with a no-obligation cash offer.
Estimated market value
$431,500


