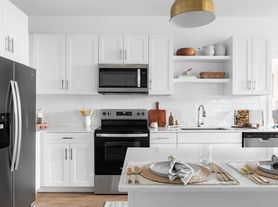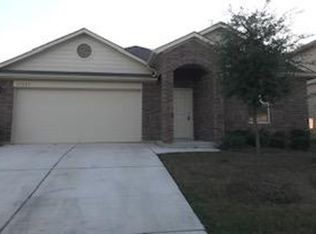Gorgeous, 4 Bed/2 Bath Home for Lease in Southeast Austin!!
Experience the best Austin living in this gorgeous 4-bed 2-Bath single-story home with white brick exterior, tall ceilings, spacious floor plan, 2 car garage, and a lovely front yard, now available for lease in Southeast Austin! Conveniently located - only 4 miles from Tesla GigaFactory, 9 miles from Austin Airport, and 10 miles from Austin downtown. Tour the home today and you'll fall in love with the wonderful and ample open floor plan, recessed lighting, large windows, and elegant wood-look vinyl floors. The kitchen is perfect for those delicious home-cooked meals, featuring splendid granite countertops, dark wood cabinetry, a large center island, a sizable pantry, and elegant appliances such as an electric range, microwave, dishwasher and refrigerator! Enjoy clean, clear, better-tasting water with the home's Reverse Osmosis Filtration and Water Softener systems. The laundry is nicely tucked away next to the pantry and kitchen with state of the art Samsung washer and dryer and plenty of room for storage. The living room is large and perfect for entertaining. All the bedrooms are outfitted with carpet floors, have big windows for great natural lighting, closets, and the bathrooms are in great condition with rainshowers installed. Make sure to checkout the remarkable fenced-in back patio with lawn, perfect for family gatherings, BBQ, and playing with your pets! The home is zoned to Del Valle ISD and to the excellent Gilbert Elementary School - which is just 0.6 miles away!
House for rent
$2,000/mo
5801 Berriweather Dr, Austin, TX 78724
4beds
2,032sqft
Price may not include required fees and charges.
Single family residence
Available now
Cats, dogs OK
Central air
In unit laundry
2 Parking spaces parking
Forced air
What's special
Open floor planRecessed lightingLovely front yardSpacious floor planFenced-in back patioElegant wood-look vinyl floorsLarge windows
- 95 days
- on Zillow |
- -- |
- -- |
Travel times
Renting now? Get $1,000 closer to owning
Unlock a $400 renter bonus, plus up to a $600 savings match when you open a Foyer+ account.
Offers by Foyer; terms for both apply. Details on landing page.
Facts & features
Interior
Bedrooms & bathrooms
- Bedrooms: 4
- Bathrooms: 2
- Full bathrooms: 2
Rooms
- Room types: Dining Room
Heating
- Forced Air
Cooling
- Central Air
Appliances
- Included: Dishwasher, Disposal, Dryer, Microwave, Range Oven, Refrigerator, Stove, Washer
- Laundry: In Unit
Features
- Storage, Walk-In Closet(s)
Interior area
- Total interior livable area: 2,032 sqft
Property
Parking
- Total spaces: 2
- Details: Contact manager
Features
- Exterior features: Eat-in Kitchen, Granite Countertops, Heating system: ForcedAir, High Ceilings
Details
- Parcel number: 926548
Construction
Type & style
- Home type: SingleFamily
- Property subtype: Single Family Residence
Condition
- Year built: 2021
Community & HOA
Location
- Region: Austin
Financial & listing details
- Lease term: Contact For Details
Price history
| Date | Event | Price |
|---|---|---|
| 8/20/2025 | Price change | $2,000-4.8%$1/sqft |
Source: Zillow Rentals | ||
| 8/15/2025 | Price change | $2,100-2.3%$1/sqft |
Source: Zillow Rentals | ||
| 8/8/2025 | Price change | $2,150-2.3%$1/sqft |
Source: Zillow Rentals | ||
| 7/1/2025 | Listed for rent | $2,200$1/sqft |
Source: Zillow Rentals | ||
| 6/22/2021 | Listing removed | -- |
Source: | ||

