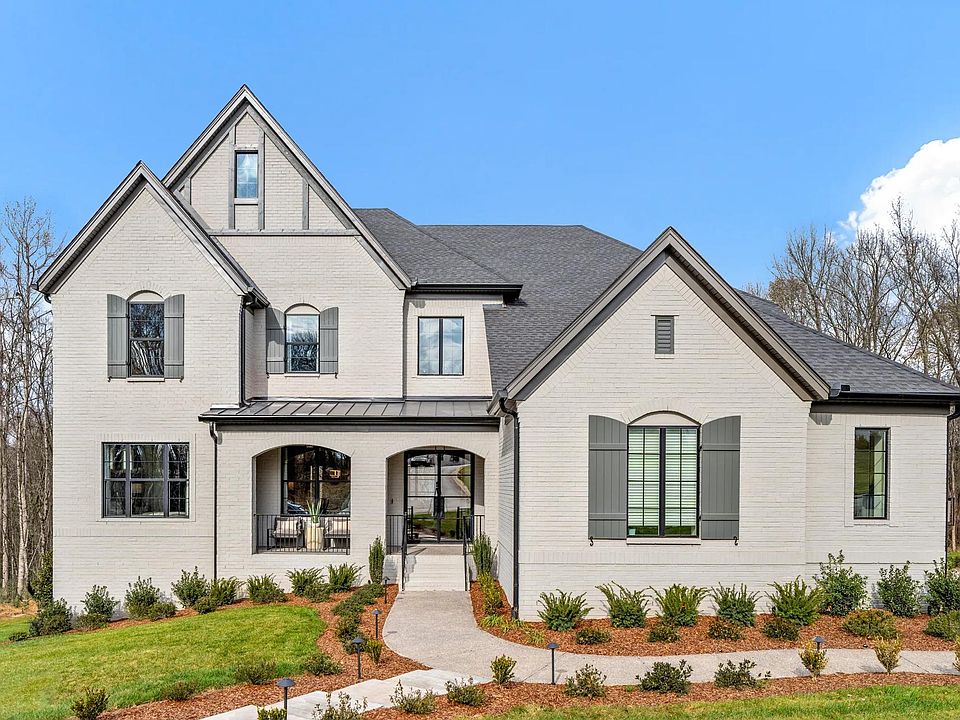Move-in 10/15/25. Almost a full Acre! Backing up to trees, private and perfect for a Pool, Kids or Pets. FINAL HOMES AVAILABLE! This is your last chance to experience unmatched elegance and privacy, surrounded by world-class amenities designed for your lifestyle. Introducing this spacious five-bedroom estate home on .917 of a tree backed acre; a masterpiece of design & comfort, offering unparalleled design selections. Every detail of this home has been chosen with today's living in mind. This estate home features expansive living spaces with premium finishes; a gourmet kitchen perfect for entertaining; spa-like bathrooms with designer touches; private office, gym and or theater; beautiful outdoor living areas for relaxation. All nestled within a vibrant, secure community, residents enjoy exclusive access to amenities such as a resort-style pool, fitness room, scenic walking trails and lush landscaping.
Under contract - not showing
$2,099,900
5801 Brees Pl, Arrington, TN 37014
5beds
5,363sqft
Single Family Residence, Residential
Built in 2025
0.92 Acres Lot
$-- Zestimate®
$392/sqft
$100/mo HOA
What's special
Resort-style poolSpacious five-bedroom estate homeScenic walking trailsPremium finishesLush landscapingExpansive living spaces
Call: (629) 209-8713
- 41 days |
- 280 |
- 4 |
Zillow last checked: 7 hours ago
Listing updated: September 23, 2025 at 02:56pm
Listing Provided by:
Kelly Lorio 615-924-0216,
Drees Homes
Jody More 615-545-1737,
Kings Chapel Realty, Inc.
Source: RealTracs MLS as distributed by MLS GRID,MLS#: 2981902
Travel times
Schedule tour
Select your preferred tour type — either in-person or real-time video tour — then discuss available options with the builder representative you're connected with.
Facts & features
Interior
Bedrooms & bathrooms
- Bedrooms: 5
- Bathrooms: 7
- Full bathrooms: 5
- 1/2 bathrooms: 2
- Main level bedrooms: 2
Bedroom 1
- Features: Suite
- Level: Suite
- Area: 306 Square Feet
- Dimensions: 18x17
Bedroom 2
- Features: Walk-In Closet(s)
- Level: Walk-In Closet(s)
- Area: 182 Square Feet
- Dimensions: 13x14
Bedroom 3
- Features: Walk-In Closet(s)
- Level: Walk-In Closet(s)
- Area: 156 Square Feet
- Dimensions: 13x12
Bedroom 4
- Features: Walk-In Closet(s)
- Level: Walk-In Closet(s)
- Area: 156 Square Feet
- Dimensions: 13x12
Primary bathroom
- Features: Double Vanity
- Level: Double Vanity
Den
- Area: 156 Square Feet
- Dimensions: 13x12
Dining room
- Features: Formal
- Level: Formal
- Area: 165 Square Feet
- Dimensions: 15x11
Other
- Features: Other
- Level: Other
- Area: 270 Square Feet
- Dimensions: 18x15
Living room
- Area: 414 Square Feet
- Dimensions: 23x18
Other
- Features: Office
- Level: Office
- Area: 192 Square Feet
- Dimensions: 16x12
Other
- Features: Bedroom 5
- Level: Bedroom 5
- Area: 132 Square Feet
- Dimensions: 12x11
Recreation room
- Features: Second Floor
- Level: Second Floor
- Area: 368 Square Feet
- Dimensions: 23x16
Heating
- Furnace
Cooling
- Central Air
Appliances
- Included: Electric Oven, Gas Range, Double Oven, Cooktop, Dishwasher, Disposal, Microwave, Stainless Steel Appliance(s)
Features
- Smart Light(s), Smart Thermostat, Walk-In Closet(s), Entrance Foyer
- Flooring: Carpet, Wood, Tile
- Basement: None,Crawl Space
- Number of fireplaces: 1
- Fireplace features: Living Room, Gas
Interior area
- Total structure area: 5,363
- Total interior livable area: 5,363 sqft
- Finished area above ground: 5,363
Property
Parking
- Total spaces: 3
- Parking features: Garage Door Opener, Garage Faces Side
- Garage spaces: 3
Features
- Levels: Two
- Stories: 2
- Patio & porch: Patio, Covered, Porch
- Pool features: Association
Lot
- Size: 0.92 Acres
- Features: Private, Wooded
- Topography: Private,Wooded
Details
- Special conditions: Standard
Construction
Type & style
- Home type: SingleFamily
- Property subtype: Single Family Residence, Residential
Materials
- Brick
- Roof: Shingle
Condition
- New construction: Yes
- Year built: 2025
Details
- Builder name: Drees Homes
Utilities & green energy
- Sewer: STEP System
- Water: Private
- Utilities for property: Water Available, Underground Utilities
Green energy
- Energy efficient items: Thermostat, Water Heater
- Indoor air quality: Contaminant Control
Community & HOA
Community
- Security: Carbon Monoxide Detector(s), Security Gate, Smoke Detector(s)
- Subdivision: Kings' Chapel
HOA
- Has HOA: Yes
- Amenities included: Dog Park, Fitness Center, Gated, Pool, Sidewalks, Tennis Court(s), Underground Utilities, Trail(s)
- Services included: Maintenance Grounds
- HOA fee: $100 monthly
- Second HOA fee: $300 one time
Location
- Region: Arrington
Financial & listing details
- Price per square foot: $392/sqft
- Annual tax amount: $8,500
- Date on market: 8/27/2025
- Date available: 10/15/2025
About the community
PlaygroundClubhouse
Luxury with all the perks can be found here in Kings' Chapel. This prestigious family-friendly community is located off Highway 96 in desirable Williamson County and minutes away from I-65 and I-840. This fabulous community offers a wealth of luxurious amenities; including miles of walking trails winding around seven creeks, a stocked fishing pond, and the full-service Club of Kings' Chapel that showcases a fitness center, party cabana, a unique heated saltwater swimming pool, and much more. With Drees exclusive collection of gorgeous home sites surrounded by natural green space and our elegant, spacious floor plans make new construction with Drees a luxury in itself.
Source: Drees Homes

