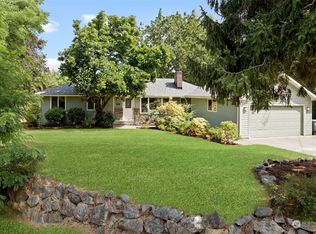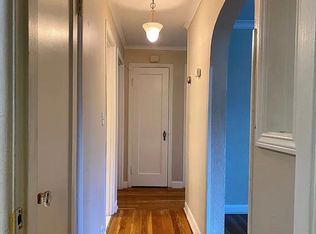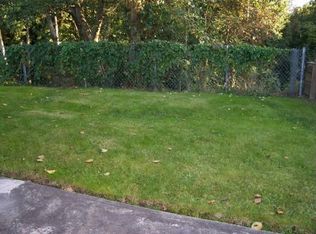Privacy Abounds in this John Bryant home amongst the trees, with beautiful hardwood floors and large floor to ceiling windows looking into the forest with wrap around deck and newer energy efficient ductless heating and A/C on both levels. Outdoor area in front has wrap around furniture a fireplace and hot tub along with privacy curtains and clear weather barrier. Appliances all stay, even a large freezer. You will not find another home like this one, close in to Everett with off street parking.
This property is off market, which means it's not currently listed for sale or rent on Zillow. This may be different from what's available on other websites or public sources.


