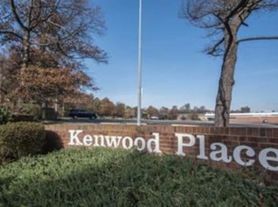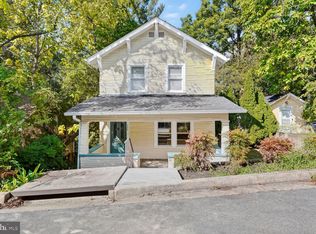Nestled in the close-knit, desirable Wood Acres neighborhood, this handsome brick Colonial offers five bedrooms, three full bathrooms, and gracious well-designed living spaces - a perfect blend of style, function, and convenience. This quintessential home exudes curb appeal with a manicured front lawn, mature landscaping, and a charming front walkway. Featuring wonderful gathering and entertaining spaces on the first floor: a generously-sized foyer; a sun-drenched living room anchored by a fireplace and stunning Bay window; an elegant dining room with chair rail moldings, a family room with soaring cathedral ceilings and sliding glass doors to the backyard; an eat-in table space kitchen, and a full bath. Upstairs, there are five bedrooms, including the primary bedroom with an en suite full bath with dual sinks. A private, paved driveway delivered off-street parking and room for play. 5801 Devonshire Drive is conveniently located near all of the shops and restaurants of downtown Bethesda, Friendship Heights, Spring Valley, and Westbard Square. Residents enjoy Wood Acres Park, the Capital Crescent Trail and have gathered decade after decade for block parties, Fourth of July, and Halloween celebrations that bring together multi-generations. Welcome home!
House for rent
$5,000/mo
5801 Devonshire Dr, Bethesda, MD 20816
5beds
2,447sqft
Price may not include required fees and charges.
Singlefamily
Available now
Cats, small dogs OK
Central air, electric
In unit laundry
Driveway parking
Natural gas, forced air, fireplace
What's special
Manicured front lawnPrivate paved drivewayMature landscapingGenerously-sized foyerElegant dining roomRoom for playOff-street parking
- 63 days |
- -- |
- -- |
Travel times
Looking to buy when your lease ends?
Get a special Zillow offer on an account designed to grow your down payment. Save faster with up to a 6% match & an industry leading APY.
Offer exclusive to Foyer+; Terms apply. Details on landing page.
Facts & features
Interior
Bedrooms & bathrooms
- Bedrooms: 5
- Bathrooms: 3
- Full bathrooms: 3
Heating
- Natural Gas, Forced Air, Fireplace
Cooling
- Central Air, Electric
Appliances
- Included: Dishwasher, Disposal, Dryer, Microwave, Refrigerator, Washer
- Laundry: In Unit
Features
- Built-in Features, Dining Area, Kitchen - Table Space, Primary Bath(s)
- Has fireplace: Yes
Interior area
- Total interior livable area: 2,447 sqft
Property
Parking
- Parking features: Driveway
- Details: Contact manager
Features
- Exterior features: Contact manager
Details
- Parcel number: 0701584402
Construction
Type & style
- Home type: SingleFamily
- Property subtype: SingleFamily
Condition
- Year built: 1972
Community & HOA
Location
- Region: Bethesda
Financial & listing details
- Lease term: Contact For Details
Price history
| Date | Event | Price |
|---|---|---|
| 8/20/2025 | Listed for rent | $5,000+42.9%$2/sqft |
Source: Bright MLS #MDMC2193056 | ||
| 4/24/2018 | Listing removed | $3,500$1/sqft |
Source: Profound Realty, Inc. #1000382332 | ||
| 4/11/2018 | Listed for rent | $3,500+6.1%$1/sqft |
Source: Profound Realty, Inc. #1000382332 | ||
| 11/25/2015 | Listing removed | $3,300$1/sqft |
Source: Weichert REALTORS - Rentals #MC9505106 | ||
| 10/24/2015 | Listed for rent | $3,300$1/sqft |
Source: Weichert REALTORS - Rentals #MC9505106 | ||

