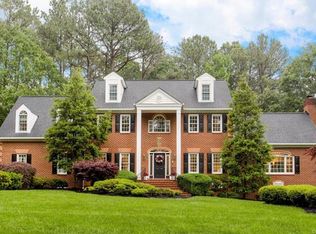Sold for $585,000
$585,000
5801 Fox Briar Rd, Midlothian, VA 23112
4beds
2,900sqft
Single Family Residence
Built in 1995
0.51 Acres Lot
$596,100 Zestimate®
$202/sqft
$3,285 Estimated rent
Home value
$596,100
$554,000 - $638,000
$3,285/mo
Zestimate® history
Loading...
Owner options
Explore your selling options
What's special
This beautifully updated custom transitional shows like a model. The foyer, formal dining room, living room, and family room are trimmed with classic woodwork and gleaming wood floors. An eat-in kitchen offers generous natural light through a bay window, along with a Pella glass door that leads to the deck and a private rear yard. The kitchen and laundry room had new tile floors installed in 2025. The kitchen also features granite countertops, stainless appliances, and two pantries. A large primary suite includes a walk-in closet, a separate office, built-in cabinets, and a built-in desk. The primary bath features a large tile shower, a garden tub, separate sinks, and a water closet. Three additional nicely sized bedrooms have spacious closets. You will not want to miss the custom-built-in bed and décor in one of the bedrooms. Living/dining room, and family room are wired for speakers. The primary bedroom has built-in speakers. A walk-up attic allows ample storage. Lush landscaping provides a multitude of blooms; azaleas and rhododendrons are just a few of the beautiful surprises that appear each spring. The rear yard's natural fence is a green tapestry of vegetation providing privacy in the lovely backyard, and the irrigation keeps this half-acre yard in vibrant condition. 2-car garage plus a storage room for mower and lawn tools, complete your new home. Amenities include trash pickup, a pool, tennis and pickleball courts, playgrounds, and walking trails throughout the community.
Zillow last checked: 8 hours ago
Listing updated: July 02, 2025 at 01:53pm
Listed by:
Wanda Huggins info@srmfre.com,
Shaheen Ruth Martin & Fonville
Bought with:
Wythe Shockley, 0225101204
The Steele Group
Source: CVRMLS,MLS#: 2511996 Originating MLS: Central Virginia Regional MLS
Originating MLS: Central Virginia Regional MLS
Facts & features
Interior
Bedrooms & bathrooms
- Bedrooms: 4
- Bathrooms: 3
- Full bathrooms: 2
- 1/2 bathrooms: 1
Primary bedroom
- Level: Second
- Dimensions: 18.8 x 15.0
Bedroom 2
- Level: Second
- Dimensions: 11.8 x 10.2
Bedroom 3
- Description: Built-In Bed
- Level: Second
- Dimensions: 11.10 x 11.2
Bedroom 4
- Level: Second
- Dimensions: 12.0 x 11.9
Additional room
- Description: Office in Primary Bedroom
- Level: Second
- Dimensions: 8.0 x 6.10
Dining room
- Description: Wood Floor
- Level: First
- Dimensions: 14.2 x 11.5
Family room
- Description: Wood Floor, Gas Fireplace
- Level: First
- Dimensions: 19.9 x 14.8
Foyer
- Description: Wood Floor
- Level: First
- Dimensions: 0 x 0
Other
- Description: Tub & Shower
- Level: Second
Half bath
- Level: First
Kitchen
- Description: Tile Floor
- Level: First
- Dimensions: 20.9 x 11.7
Laundry
- Description: Tile Floor
- Level: First
- Dimensions: 0 x 0
Living room
- Description: Wood Floor
- Level: First
- Dimensions: 14.2 x 12.0
Heating
- Electric, Natural Gas, Zoned
Cooling
- Central Air
Appliances
- Included: Dishwasher, Electric Cooking, Disposal, Gas Water Heater, Microwave, Smooth Cooktop
Features
- Bay Window, Ceiling Fan(s), Separate/Formal Dining Room, Eat-in Kitchen, Granite Counters, Garden Tub/Roman Tub, Pantry, Recessed Lighting, Walk-In Closet(s)
- Flooring: Partially Carpeted, Tile, Vinyl, Wood
- Has basement: No
- Attic: Walk-up
- Number of fireplaces: 1
- Fireplace features: Gas
Interior area
- Total interior livable area: 2,900 sqft
- Finished area above ground: 2,900
- Finished area below ground: 0
Property
Parking
- Total spaces: 2
- Parking features: Attached, Driveway, Garage, Garage Door Opener, Paved
- Attached garage spaces: 2
- Has uncovered spaces: Yes
Features
- Levels: Two
- Stories: 2
- Patio & porch: Deck
- Exterior features: Deck, Sprinkler/Irrigation, Paved Driveway
- Pool features: Pool, Community
- Fencing: Fenced,Invisible
Lot
- Size: 0.51 Acres
Details
- Parcel number: 715677871100000
- Zoning description: R12
Construction
Type & style
- Home type: SingleFamily
- Architectural style: Two Story,Transitional
- Property subtype: Single Family Residence
Materials
- Brick, Block, Drywall, Vinyl Siding
- Roof: Shingle
Condition
- Resale
- New construction: No
- Year built: 1995
Utilities & green energy
- Sewer: Public Sewer
- Water: Public
Community & neighborhood
Community
- Community features: Clubhouse, Home Owners Association, Playground, Pool, Tennis Court(s)
Location
- Region: Midlothian
- Subdivision: Foxcroft
HOA & financial
HOA
- Has HOA: Yes
- HOA fee: $109 monthly
- Services included: Clubhouse, Pool(s)
Other
Other facts
- Ownership: Individuals
- Ownership type: Sole Proprietor
Price history
| Date | Event | Price |
|---|---|---|
| 6/30/2025 | Sold | $585,000+5.4%$202/sqft |
Source: | ||
| 5/22/2025 | Pending sale | $555,000$191/sqft |
Source: | ||
| 5/21/2025 | Listed for sale | $555,000+87.8%$191/sqft |
Source: | ||
| 9/16/2003 | Sold | $295,500$102/sqft |
Source: Public Record Report a problem | ||
Public tax history
| Year | Property taxes | Tax assessment |
|---|---|---|
| 2025 | $4,519 +0.3% | $507,800 +1.5% |
| 2024 | $4,505 +7.5% | $500,500 +8.7% |
| 2023 | $4,189 +11.6% | $460,300 +12.9% |
Find assessor info on the county website
Neighborhood: 23112
Nearby schools
GreatSchools rating
- 6/10Woolridge Elementary SchoolGrades: PK-5Distance: 0.7 mi
- 6/10Tomahawk Creek Middle SchoolGrades: 6-8Distance: 3.6 mi
- 9/10Cosby High SchoolGrades: 9-12Distance: 1 mi
Schools provided by the listing agent
- Elementary: Woolridge
- Middle: Tomahawk Creek
- High: Cosby
Source: CVRMLS. This data may not be complete. We recommend contacting the local school district to confirm school assignments for this home.
Get a cash offer in 3 minutes
Find out how much your home could sell for in as little as 3 minutes with a no-obligation cash offer.
Estimated market value
$596,100
