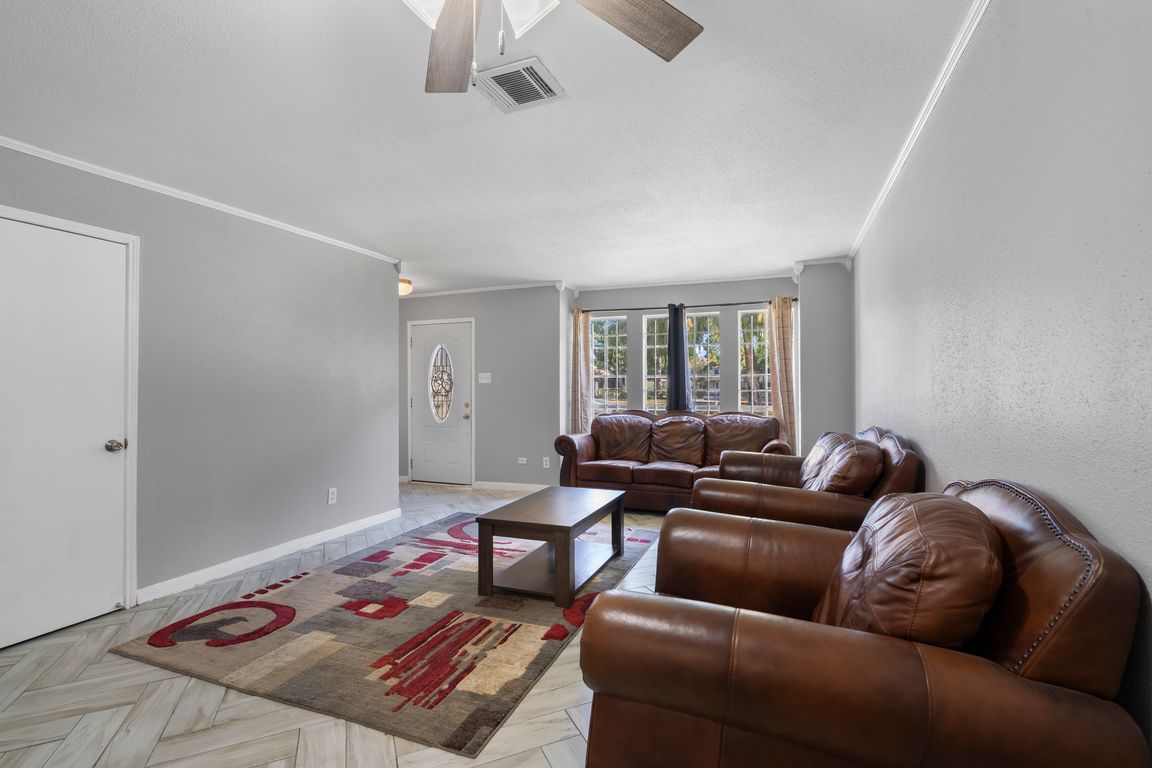
For salePrice cut: $10K (11/23)
$215,000
3beds
1,890sqft
5801 Lumberdale Rd UNIT 127, Houston, TX 77092
3beds
1,890sqft
Townhouse
Built in 1976
1,145 sqft
2 Carport spaces
$114 price/sqft
$400 monthly HOA fee
What's special
NEVER FLOODED PER SELLER!!! COMPLETE REMODEL OF INTERIOR (UPSTAIRS AND DOWNSTAIRS)!! ALL-NEW CABINETS THROUGHOUT THE HOME!! ITALIAN PORCELAIN TILE FLOORING ON THE FIRST FLOOR!! This stunning home blends luxury and peace of mind with every detail designed for comfort and style. FRESHLY PAINTED INTERIOR and FRESH PLUMBING AS OF FEBRUARY 2024 ...
- 9 hours |
- 16 |
- 1 |
Source: HAR,MLS#: 2275169
Travel times
Living Room
Kitchen
Primary Bedroom
Zillow last checked: 8 hours ago
Listing updated: 16 hours ago
Listed by:
James Krueger TREC #0573025 713-364-4003,
Corcoran Prestige Realty,
Isaigha McNeil TREC #0792614 713-364-4003,
Corcoran Prestige Realty
Source: HAR,MLS#: 2275169
Facts & features
Interior
Bedrooms & bathrooms
- Bedrooms: 3
- Bathrooms: 3
- Full bathrooms: 2
- 1/2 bathrooms: 1
Rooms
- Room types: Utility Room
Primary bathroom
- Features: Half Bath, Primary Bath: Tub/Shower Combo, Secondary Bath(s): Tub/Shower Combo
Kitchen
- Features: Kitchen open to Family Room, Pantry
Heating
- Electric
Cooling
- Ceiling Fan(s), Electric
Appliances
- Included: Disposal, Refrigerator, Electric Oven, Oven, Microwave, Electric Cooktop, Electric Range, Dryer, Full Size, Washer, Dishwasher, Washer/Dryer
- Laundry: Electric Dryer Hookup, Inside
Features
- Crown Molding, Dry Bar, All Bedrooms Up, En-Suite Bath, Primary Bed - 2nd Floor, Walk-In Closet(s)
- Flooring: Tile, Wood
- Windows: Window Coverings
- Number of fireplaces: 1
- Fireplace features: Wood Burning
Interior area
- Total structure area: 1,890
- Total interior livable area: 1,890 sqft
Video & virtual tour
Property
Parking
- Total spaces: 2
- Parking features: Additional Parking, Carport
- Carport spaces: 2
Features
- Levels: Ground Level
- Stories: 2
- Patio & porch: Patio/Deck
- Has view: Yes
- View description: Water
- Has water view: Yes
- Water view: Water
- Waterfront features: Pond
Lot
- Size: 1,145.63 Square Feet
- Features: On Street
Details
- Parcel number: 1069100000127
Construction
Type & style
- Home type: Townhouse
- Architectural style: Contemporary
- Property subtype: Townhouse
Materials
- Brick, Wood Siding
- Foundation: Slab
- Roof: Composition
Condition
- New construction: No
- Year built: 1976
Utilities & green energy
- Sewer: Public Sewer
- Water: Public
Green energy
- Energy efficient items: Attic Vents, Thermostat, HVAC
Community & HOA
Community
- Features: Tennis Court(s), Clubhouse
- Subdivision: Forrest Lake Th & Rp
HOA
- Has HOA: Yes
- Amenities included: Clubhouse, Pond, Tennis Court(s)
- HOA fee: $400 monthly
Location
- Region: Houston
Financial & listing details
- Price per square foot: $114/sqft
- Tax assessed value: $157,949
- Annual tax amount: $3,804
- Date on market: 11/23/2025
- Listing terms: Cash,Conventional
- Exclusions: Na
- Ownership: Full Ownership
- Road surface type: Asphalt, Concrete