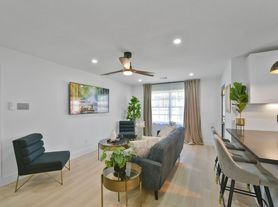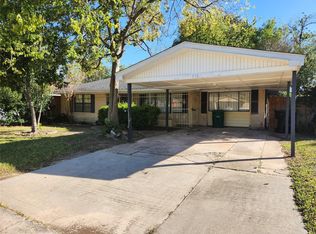Nestled in a tranquil community, this home is ready for you to move right in. Featuring wood floors downstairs and plush carpet in the bedrooms, the open layout is perfect for entertaining. Appliances, washer, and dryer are all included for your convenience. Step outside to a fenced patio, a two-car carport with storage, and enjoy the benefits of HOA fees covering basic cable, water, sewer, trash, recycling, pool, clubhouse, and exterior maintenance. Don't miss out on this opportunity for a hassle-free lifestyle in a peaceful setting.
Copyright notice - Data provided by HAR.com 2022 - All information provided should be independently verified.
Townhouse for rent
$1,900/mo
5801 Lumberdale Rd UNIT 165, Houston, TX 77092
4beds
2,055sqft
Price may not include required fees and charges.
Townhouse
Available now
Electric
2 Carport spaces parking
Electric
What's special
Wood floorsFenced patioOpen layoutTwo-car carport with storage
- 26 days |
- -- |
- -- |
Travel times
Looking to buy when your lease ends?
Consider a first-time homebuyer savings account designed to grow your down payment with up to a 6% match & a competitive APY.
Facts & features
Interior
Bedrooms & bathrooms
- Bedrooms: 4
- Bathrooms: 3
- Full bathrooms: 3
Heating
- Electric
Cooling
- Electric
Interior area
- Total interior livable area: 2,055 sqft
Property
Parking
- Total spaces: 2
- Parking features: Carport, Covered
- Has carport: Yes
- Details: Contact manager
Features
- Stories: 2
- Exterior features: Detached Carport, Heating: Electric, Lot Features: Street, Street
Details
- Parcel number: 1069140000165
Construction
Type & style
- Home type: Townhouse
- Property subtype: Townhouse
Condition
- Year built: 1976
Community & HOA
Location
- Region: Houston
Financial & listing details
- Lease term: 12 Months
Price history
| Date | Event | Price |
|---|---|---|
| 10/28/2025 | Listed for rent | $1,900-2.6%$1/sqft |
Source: | ||
| 10/28/2025 | Listing removed | $1,950$1/sqft |
Source: | ||
| 9/22/2025 | Listed for rent | $1,950$1/sqft |
Source: | ||
| 9/15/2025 | Listing removed | $214,000$104/sqft |
Source: | ||
| 8/23/2025 | Pending sale | $214,000$104/sqft |
Source: | ||
Neighborhood: Greater Inwood
There are 2 available units in this apartment building

