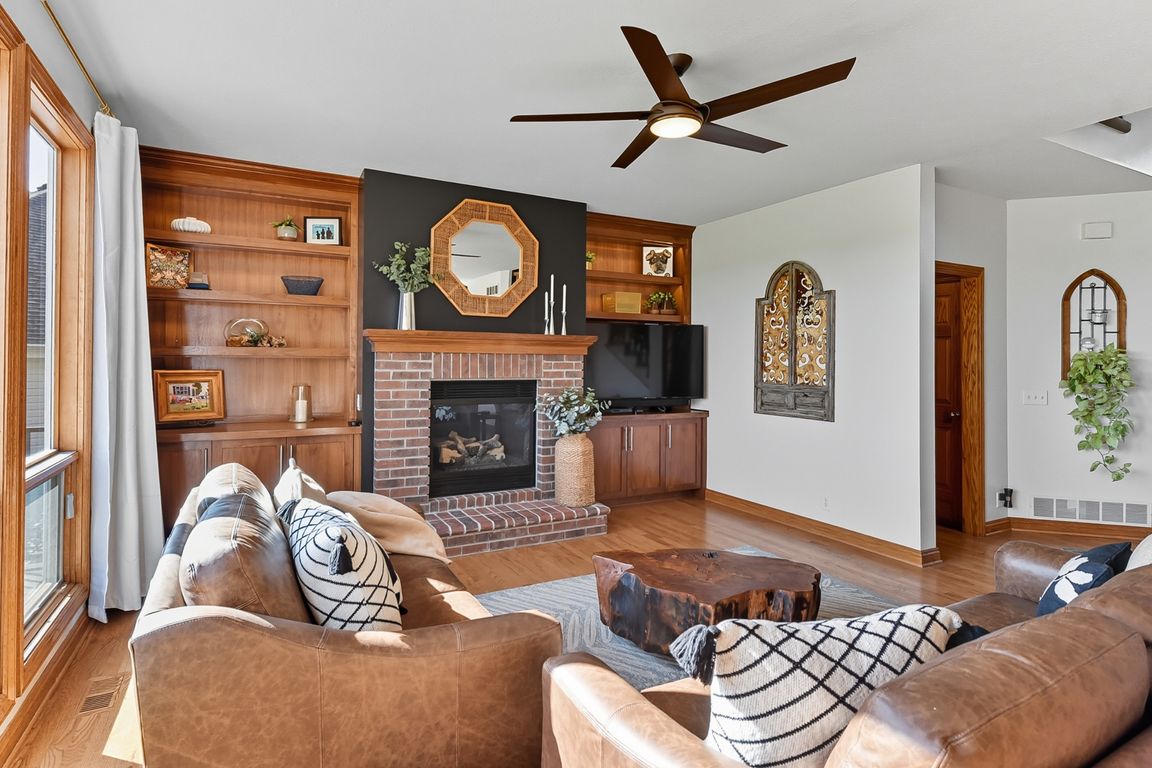
For sale
$659,000
5beds
4,275sqft
5801 N 163rd St, Omaha, NE 68116
5beds
4,275sqft
Single family residence
Built in 2001
0.27 Acres
3 Attached garage spaces
$154 price/sqft
$160 annually HOA fee
What's special
Pool tableLarge rec-roomEast facing deckSitting area with fireplaceComposite deckingAmazing course viewsLower level firepit
Golf course living at its finest! Step inside this immaculate and expansive walkout two-story located on the 9th hole of Stone Creek. Inside you'll be greeted with abundant natural light and amazing course views. Featuring a gourmet chef's kitchen with top-of-the-line amenities including walnut cabinets, hidden pantry, large island, double ovens, ...
- 63 days |
- 958 |
- 51 |
Source: GPRMLS,MLS#: 22526512
Travel times
Family Room
Kitchen
Primary Bedroom
Zillow last checked: 8 hours ago
Listing updated: September 22, 2025 at 11:05pm
Listed by:
Bill Nolan 402-850-4021,
BHHS Ambassador Real Estate,
Corky Grimes 402-968-8083,
BHHS Ambassador Real Estate
Source: GPRMLS,MLS#: 22526512
Facts & features
Interior
Bedrooms & bathrooms
- Bedrooms: 5
- Bathrooms: 4
- Full bathrooms: 2
- 3/4 bathrooms: 2
- 1/2 bathrooms: 1
- Main level bathrooms: 1
Primary bedroom
- Features: Wall/Wall Carpeting, Window Covering, Ceiling Fan(s), Walk-In Closet(s)
- Level: Second
- Area: 272
- Dimensions: 17 x 16
Bedroom 2
- Features: Wall/Wall Carpeting, Window Covering, Ceiling Fan(s), Walk-In Closet(s)
- Level: Second
- Area: 121.97
- Dimensions: 12.1 x 10.08
Bedroom 3
- Features: Wall/Wall Carpeting, Window Covering, Ceiling Fan(s)
- Level: Second
- Area: 132.33
- Dimensions: 12.03 x 11
Bedroom 4
- Features: Wall/Wall Carpeting, Window Covering, Ceiling Fan(s)
- Level: Second
- Area: 111.69
- Dimensions: 11.08 x 10.08
Bedroom 5
- Features: Wall/Wall Carpeting, Window Covering, Egress Window
- Level: Basement
- Area: 117.26
- Dimensions: 13 x 9.02
Primary bathroom
- Features: Full, Shower, Whirlpool, Double Sinks
Dining room
- Features: Wall/Wall Carpeting, 9'+ Ceiling
- Level: Main
- Area: 130.88
- Dimensions: 13.01 x 10.06
Kitchen
- Features: Wood Floor, 9'+ Ceiling, Dining Area, Pantry
- Level: Main
- Area: 332.75
- Dimensions: 22.08 x 15.07
Basement
- Area: 1475
Office
- Features: Wall/Wall Carpeting, Window Covering, Fireplace, 9'+ Ceiling
- Level: Main
- Area: 110.94
- Dimensions: 11.05 x 10.04
Heating
- Natural Gas, Forced Air
Cooling
- Central Air
Appliances
- Included: Humidifier, Dishwasher, Disposal, Microwave, Convection Oven, Cooktop
- Laundry: Ceramic Tile Floor, 9'+ Ceiling
Features
- Wet Bar, High Ceilings, Two Story Entry
- Flooring: Wood, Carpet, Ceramic Tile
- Windows: Window Coverings, LL Daylight Windows
- Basement: Daylight,Egress,Walk-Out Access,Partially Finished
- Number of fireplaces: 3
- Fireplace features: Recreation Room, Office, Direct-Vent Gas Fire, Great Room
Interior area
- Total structure area: 4,275
- Total interior livable area: 4,275 sqft
- Finished area above ground: 3,014
- Finished area below ground: 1,261
Property
Parking
- Total spaces: 3
- Parking features: Built-In, Garage, Garage Door Opener
- Attached garage spaces: 3
Features
- Levels: Two
- Patio & porch: Porch, Patio, Deck
- Exterior features: Sprinkler System
- Fencing: None
- Frontage type: Golf Course
Lot
- Size: 0.27 Acres
- Dimensions: 88.87 x 136.66 x 88 x 127.46
- Features: Over 1/4 up to 1/2 Acre, On Golf Course, Subdivided, Public Sidewalk
Details
- Parcel number: 2276997892
Construction
Type & style
- Home type: SingleFamily
- Property subtype: Single Family Residence
Materials
- Brick/Other
- Foundation: Concrete Perimeter
- Roof: Composition
Condition
- Not New and NOT a Model
- New construction: No
- Year built: 2001
Utilities & green energy
- Sewer: Public Sewer
- Water: Public
- Utilities for property: Electricity Available, Natural Gas Available, Water Available, Sewer Available
Community & HOA
Community
- Security: Security System
- Subdivision: Stone Creek
HOA
- Has HOA: Yes
- Services included: Common Area Maintenance
- HOA fee: $160 annually
Location
- Region: Omaha
Financial & listing details
- Price per square foot: $154/sqft
- Tax assessed value: $516,300
- Annual tax amount: $10,199
- Date on market: 9/18/2025
- Listing terms: Conventional,Cash
- Ownership: Fee Simple
- Electric utility on property: Yes