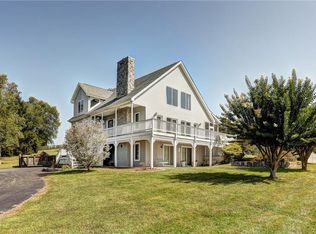Sold for $685,000 on 05/30/24
$685,000
5801 Springfield Farm Ln, Mineral, VA 23117
3beds
2,424sqft
Single Family Residence
Built in 1999
1 Acres Lot
$709,900 Zestimate®
$283/sqft
$3,111 Estimated rent
Home value
$709,900
$660,000 - $767,000
$3,111/mo
Zestimate® history
Loading...
Owner options
Explore your selling options
What's special
Waterview!!!! Introducing this stunning Cape Cod residence! Nestled on over an acre of picturesque land with captivating water views, this 3-bedroom, 2.5-bathroom home offers a tranquil retreat just moments from the dock. Boasting 2424 square feet of above-grade finished living space, plus an additional 1446 square feet below grade awaiting your personal touch, this property promises endless potential. Experience the ultimate relaxation as you unwind on the porch, savoring breathtaking views and stunning sunsets over the tranquil lake. This picturesque setting offers a daily dose of serenity and natural beauty, creating the perfect backdrop for peaceful moments and cherished memories. Situated on a serene cul-de-sac, this home features a charming aesthetic complemented by modern amenities. Revel in the spacious kitchen with an inviting eat-in dining area, perfect for hosting gatherings. A separate dining space adjoins the kitchen, providing ample room for entertaining. Cozy up by the lovely wood-burning fireplace or retire to the extra room on the upper level, currently utilized as an office and equipped with a split HVAC system for comfort. With a 2-car garage and a shed for storage, this home offers both convenience and functionality. Experience the beauty of the surroundings, from the breathtaking water views to the mesmerizing sunsets. Don't miss your chance to call this gorgeous property home!
Zillow last checked: 8 hours ago
Listing updated: May 30, 2024 at 07:14am
Listed by:
Donna Wolford 540-809-3968,
Redfin Corporation
Bought with:
Carrie R Cranford, 0225099543
Samson Properties
Source: Bright MLS,MLS#: VASP2023494
Facts & features
Interior
Bedrooms & bathrooms
- Bedrooms: 3
- Bathrooms: 3
- Full bathrooms: 2
- 1/2 bathrooms: 1
- Main level bathrooms: 2
- Main level bedrooms: 1
Basement
- Area: 1446
Heating
- Forced Air, Natural Gas
Cooling
- Central Air, Electric
Appliances
- Included: Dryer, Washer, Dishwasher, Refrigerator, Cooktop, Electric Water Heater
Features
- Has basement: No
- Number of fireplaces: 1
Interior area
- Total structure area: 3,870
- Total interior livable area: 2,424 sqft
- Finished area above ground: 2,424
- Finished area below ground: 0
Property
Parking
- Total spaces: 2
- Parking features: Garage Door Opener, Attached
- Attached garage spaces: 2
Accessibility
- Accessibility features: None
Features
- Levels: Three
- Stories: 3
- Pool features: None
Lot
- Size: 1 Acres
Details
- Additional structures: Above Grade, Below Grade
- Parcel number: 67B142
- Zoning: RR
- Special conditions: Standard
Construction
Type & style
- Home type: SingleFamily
- Architectural style: Colonial
- Property subtype: Single Family Residence
Materials
- Vinyl Siding
- Foundation: Other
Condition
- New construction: No
- Year built: 1999
Utilities & green energy
- Sewer: On Site Septic, Septic = # of BR
- Water: Private, Well
Community & neighborhood
Location
- Region: Mineral
- Subdivision: Belmont Shores
HOA & financial
HOA
- Has HOA: Yes
- HOA fee: $300 annually
- Association name: BELMONT SHORES
Other
Other facts
- Listing agreement: Exclusive Right To Sell
- Ownership: Fee Simple
Price history
| Date | Event | Price |
|---|---|---|
| 5/30/2024 | Sold | $685,000$283/sqft |
Source: | ||
| 5/18/2024 | Pending sale | $685,000$283/sqft |
Source: | ||
| 5/3/2024 | Contingent | $685,000$283/sqft |
Source: | ||
| 3/21/2024 | Listed for sale | $685,000$283/sqft |
Source: | ||
Public tax history
| Year | Property taxes | Tax assessment |
|---|---|---|
| 2025 | $3,636 | $495,200 |
| 2024 | $3,636 +12% | $495,200 +17.7% |
| 2023 | $3,248 +4.6% | $420,900 |
Find assessor info on the county website
Neighborhood: 23117
Nearby schools
GreatSchools rating
- 4/10Livingston Elementary SchoolGrades: PK-5Distance: 9.9 mi
- 5/10Post Oak Middle SchoolGrades: 6-8Distance: 14.3 mi
- 3/10Spotsylvania High SchoolGrades: 9-12Distance: 14.7 mi
Schools provided by the listing agent
- District: Spotsylvania County Public Schools
Source: Bright MLS. This data may not be complete. We recommend contacting the local school district to confirm school assignments for this home.

Get pre-qualified for a loan
At Zillow Home Loans, we can pre-qualify you in as little as 5 minutes with no impact to your credit score.An equal housing lender. NMLS #10287.
Sell for more on Zillow
Get a free Zillow Showcase℠ listing and you could sell for .
$709,900
2% more+ $14,198
With Zillow Showcase(estimated)
$724,098