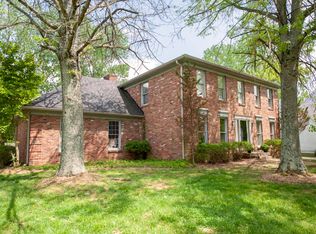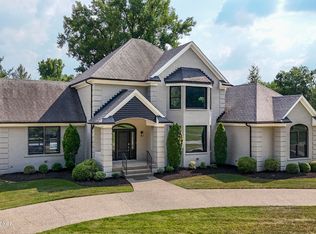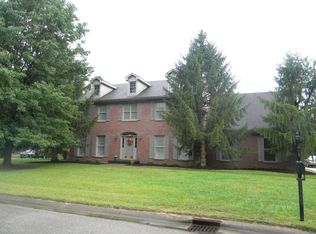Welcome to 5801 Timber Ridge Drive and welcome home to comfortable luxury. The whole family will appreciate how this stunning home has been mindfully updated to create gathering areas with plenty of flex space to make your home exactly what you want. Located in the beautiful Landings subdivision in Prospect nestled in a tranquil setting with a walking path to the scenic pond near the entrance. This lovely two story home is only minutes away from endless dining and shopping options. As you drive up your eyes will be drawn to the beautiful navy board and batten siding, custom built shutters and front entry door stained to match the refinished hardwood floors on the main floor. Then you will notice the impressive light fixtures, fresh landscape, new roof, and new blacktop driveway with plenty of parking. Through the front door you will find the spacious foyer that opens up to the enormous kitchen to your left and to your right is an extra large office big enough for two desks. This kitchen is what dreams are made of! Spanning the entire width of the house you will love the open concept and 9' island. The farmhouse sink, granite countertops, subway tile backsplash, wood range hood, high-end lighting and plumbing fixtures all beautifully complement each other. Brand new appliances and dry bar complete this impressive kitchen. The flooring on the main floor has been refinished to a warm and rich medium brown. The cozy living room also on the main floor has a lovely fireplace with built in shelving on both sides. From there go through the French doors to enjoy the wonderful pergola and private backyard. There is also a half bath on the main floor near the kitchen making it convenient for guests or while you are cooking. In the basement there is an additional 3rd full bath, 2 additional rooms that could be bedrooms, and then two more areas that would be perfect for a gym, play area or man cave. In this house you also have the option of having the laundry in the basement or just off the kitchen. Upstairs you will find the master suite plus 3 additional bedrooms and a full bath. You will fall in love with this master suite! Gorgeous laminate flooring throughout the bedroom and closet. The closet is so HUGE it's really a dressing room with custom cabinetry and glamorous lighting. The master bath includes double vanities, soaking tub and walk-in shower. The tub and shower are separated from the rest of the bathroom by floor to ceiling glass. The finishes are top notch and a must see property!
This property is off market, which means it's not currently listed for sale or rent on Zillow. This may be different from what's available on other websites or public sources.


