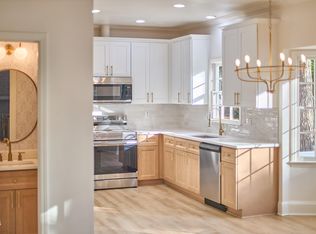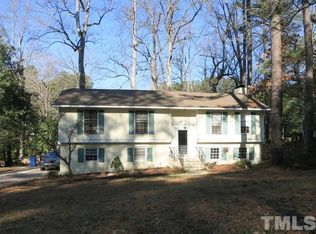Midtown Location! Renovated stately 4 bedroom 2.5 baths home, corner lot, garage, fenced yard. Completely remodeled spacious main level w/ beautiful new white shaker soft close cabinets, Quartz counters and new stainless appliances.New hardwoods throughout first floor, new carpet and paint throughout home. Large family room w/fireplace leads onto private screened in porch overlooking fenced yard, patio, playhouse, swingset w/fenced yard! Low maintenance fiber cement, replacement windows, newer concrete
This property is off market, which means it's not currently listed for sale or rent on Zillow. This may be different from what's available on other websites or public sources.

