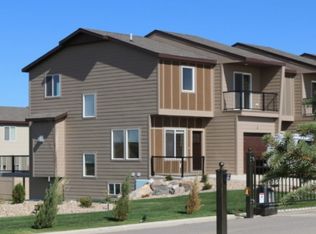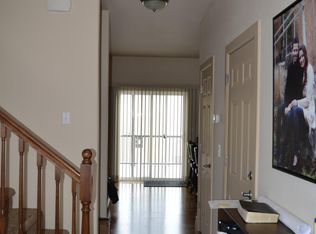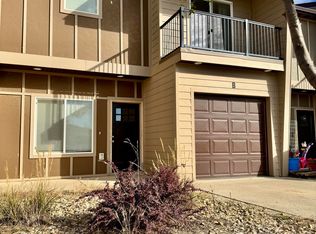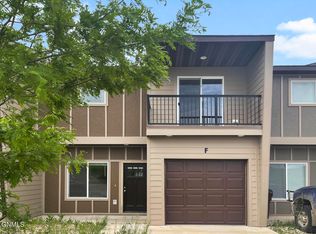Sold on 06/06/24
Price Unknown
5801 Victoria Ave UNIT E, Williston, ND 58801
3beds
1,393sqft
Townhouse
Built in 2014
2,178 Square Feet Lot
$218,200 Zestimate®
$--/sqft
$2,145 Estimated rent
Home value
$218,200
$207,000 - $229,000
$2,145/mo
Zestimate® history
Loading...
Owner options
Explore your selling options
What's special
Welcome to this charming townhome nestled in the serene embrace of a gated community, surrounded by rolling fields yet conveniently close to schools, the new airport, and all the amenities of town living. This 3 bed/2.5 bath gem includes an attached 1-car garage for convenience.
Step inside to discover a spacious master suite complete with a large closet and a private balcony, perfect for enjoying peaceful mornings or starlit evenings. The kitchen dazzles with granite countertops and a pantry, offering both style and functionality for your culinary adventures.
Outside, a fenced-in backyard provides a little private oasis the bustle of daily life. Don't miss this opportunity to experience the best of both worlds - tranquility and accessibility - in your new home sweet home!
Zillow last checked: 8 hours ago
Listing updated: September 04, 2024 at 09:03pm
Listed by:
Debbie Brumfield 970-640-4006,
eXp Realty
Bought with:
Kimberly Semenko, ND 8734 | MT RRE-RBS-LIC-61632
NextHome Fredricksen Real Estate
Source: Great North MLS,MLS#: 4012692
Facts & features
Interior
Bedrooms & bathrooms
- Bedrooms: 3
- Bathrooms: 3
- Full bathrooms: 2
- 1/2 bathrooms: 1
Primary bedroom
- Description: Primary Ensuite
- Level: Upper
Bedroom 2
- Level: Upper
Bedroom 3
- Level: Upper
Primary bathroom
- Level: Upper
Bathroom 1
- Description: 1/2 Bath on Main
- Level: Main
Bathroom 3
- Description: Guest Bathroom
- Level: Upper
Dining room
- Level: Main
Kitchen
- Description: Granite Countertops/Pantry
- Level: Main
Laundry
- Description: Same level as bedrooms
- Level: Upper
Living room
- Description: Open to Kitchen
- Level: Main
Heating
- Electric, Forced Air
Cooling
- Central Air
Appliances
- Included: Dishwasher, Dryer, Microwave, Oven, Refrigerator, Washer
Features
- Pantry, Walk-In Closet(s)
- Flooring: Wood, Carpet
- Windows: Window Treatments
- Basement: Concrete
- Has fireplace: No
Interior area
- Total structure area: 1,393
- Total interior livable area: 1,393 sqft
- Finished area above ground: 1,393
- Finished area below ground: 0
Property
Parking
- Total spaces: 1
- Parking features: Garage Door Opener, Attached
- Attached garage spaces: 1
Features
- Levels: Two
- Stories: 2
- Patio & porch: Patio, Other
- Exterior features: Private Yard, Balcony
- Fencing: Vinyl,Back Yard,Full
Lot
- Size: 2,178 sqft
- Dimensions: 24 x 90
- Features: See Remarks
Details
- Parcel number: 46155015005460
Construction
Type & style
- Home type: Townhouse
- Property subtype: Townhouse
Materials
- Frame
- Roof: Shingle
Condition
- New construction: No
- Year built: 2014
Utilities & green energy
- Sewer: Other
- Water: See Remarks
Community & neighborhood
Location
- Region: Williston
- Subdivision: Fendee Estates
HOA & financial
HOA
- Has HOA: Yes
- HOA fee: $50 monthly
- Services included: Common Area Maintenance, Road Maintenance
Other
Other facts
- Listing terms: VA Loan,USDA Loan,Cash,Conventional,FHA
Price history
| Date | Event | Price |
|---|---|---|
| 6/6/2024 | Sold | -- |
Source: Great North MLS #4012692 | ||
| 4/19/2024 | Pending sale | $206,000$148/sqft |
Source: Great North MLS #4012692 | ||
| 4/16/2024 | Listed for sale | $206,000+21.9%$148/sqft |
Source: Great North MLS #4012692 | ||
| 9/13/2021 | Sold | -- |
Source: Great North MLS #1211010 | ||
| 8/3/2021 | Listed for sale | $169,000$121/sqft |
Source: | ||
Public tax history
| Year | Property taxes | Tax assessment |
|---|---|---|
| 2024 | $1,323 +8.2% | $94,020 +4.5% |
| 2023 | $1,222 -4.5% | $90,005 -4.1% |
| 2022 | $1,280 -3.5% | $93,865 -4.4% |
Find assessor info on the county website
Neighborhood: 58801
Nearby schools
GreatSchools rating
No schools nearby
We couldn't find any schools near this home.



